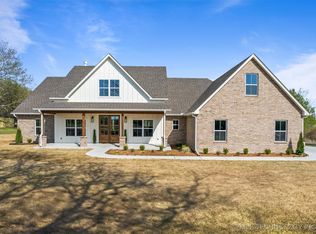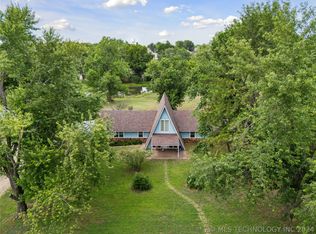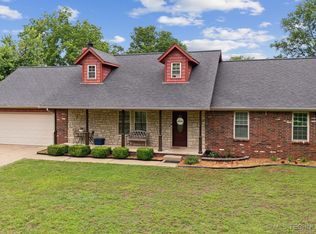***DESCIPTION UPDATED 9/5/21… UPDATED PICTURES COMING SOON! Home is probably eligible for rural 100% financing loan. Well maintained home with a large pond located on an unique park-like 1.8 acre lot. The pond wraps from the back of the house around the side across the lot. It is a quiet area and private ,located just outside the Claremore city limits. The home has a new roof, new fascia and all new and added gutters with covers. New upgraded AC unit and furnace coming with 10 and 20 year warranty, parts and labor. New Hot water heater, new custom tile floor, and newer propane tank installed. A new 16x14 multi-level deck with built in benches and bar sits under 3 large mature trees fully lit with string lights spanning the trees, with a view of the water. The deck has solar lights all around which glow with great ambient lighting at nights. The deck has electric run to it with an outlet under the bar, which includes USB charging port and switch for controlling the deck lights. Electric also installed on the tree in front of the deck for general use or plugging in a speaker. New horseshoe pits are just in front of the deck, between the deck and built in playground with swings, slide, monkey bars and other features. Second deck is built off side of the house, between the house and detached shop/building with circular cut-out for a 14 to 16 foot pool. Electric is set up and ready to go for pool pumps. The immediate backyard and side yards are fully fenced in with a dividing fence/gate between them. Allowing animals to stay in the immediate back yard while the pool/shop area are fully fenced as well with a large double RV gate leading to the shop front. The detached shop/building is 17x20, fully insulated that is made of brick with a shingle roof, New double French doors, windows, and electric with its own sub panel. Receptacles inside along with a ceiling fan and light. The home has a large covered patio facing the pond that is set up well for entertaining. There is an open concrete area just to the side of the covered patio great for grilling, as well as propane line run to to patio for gas grill if desired. Large Oak and Silver Leaf Maple trees provide an enormous amount of shade cover to the fenced backyard. The property has large mature Oak, Maple, River Birch, Red Bud, Pecan and Bradford Pear trees that cover the lot. There is an attached Double garage with a new door opener and great lighting. Custom built in workbench as well as shelving/cabinets for storage. A double sink and cleanup area is in the garage along with extra cabinets for storage around it. The brick Fireplace is also equipped with large attic fan and insulated air duct running to the back 2 bedrooms, allowing to heat the rooms from the fireplace in winter to save on propane if desired. The pond is also equipped with piping for a fountain in the middle of it, the electrical and water piping is in place just needs a pump and new electrical wire pulled to it and hooked up if you desire to have a fountain running in the middle of pond. Along with the fountain, the property also has underground piping with valves run to various locations of the lot to allow watering plants in the front yard and back yard from the pond if desired. Large burn bit area for burning brush or just gathering around in winter. Parking for 6+ cars in the driveway itself, however front of house faces a private road shared with only 2 neighbors with lots of room for parking next to it in the yard. This is for certain one of the more unique lots in the Claremore area.
This property is off market, which means it's not currently listed for sale or rent on Zillow. This may be different from what's available on other websites or public sources.



