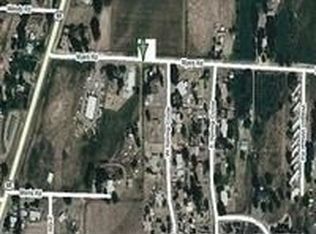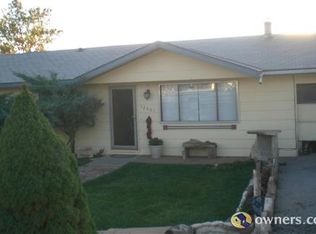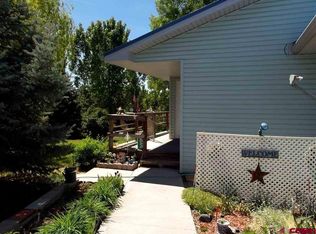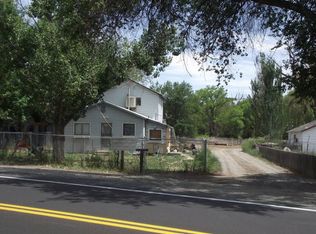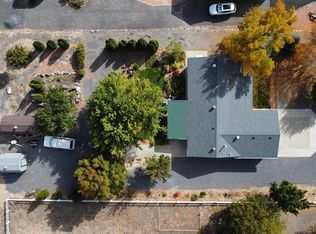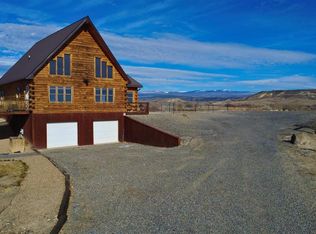Welcome to this charming Western Colorado ranchette! Situated on a well-laid-out 1.64 acres, the 3B/2BA home is low-maintenance and quiet! The property sits back at the dead-end of Morris Rd, providing privacy and a true "end of the lane" feel. Ideal for a few horses or animals, and there is a workshop with an attached storage area and a basement. The basement is finished and is used as a cellar. The lean-to shed offers room to all of your toys. The property has a fantastic pull around driveway that makes hauling trailers or large loads extremely easy. There is ample parking for equipment, vehicles, and more. The home itself has a beautiful grassy front yard that is watered via an underground rainbird sprinkler system. The back is fully fenced and ready for either more grass or Xeriscaping. A metal roof and low-maintenance siding keep upkeep requirements low! Indoors the home features a beautiful and efficient wood burning stove, as well as electric baseboard heat. The kitchen, dining, and living room are open concept and well appointed. The primary suite features a large walk-in closet and a 5-piece bath. The two guest rooms are of good size, and the guest bath is beautifully done. There is an office nook and a dedicated laundry/mud room, in addition to another room off of the laundry that is perfect for critters or storage. Beautiful mature shade trees grace the property, and a covered front porch is the ideal spot for watching the sun go down. Perfectly situated between Delta and Cedaredge, this location offer ease-of-access to wherever you want to go. No HOA/Covenants! Don't miss out on everything this one has to offer!
Active
$415,000
21277 Morris Road, Eckert, CO 81418
3beds
1,968sqft
Est.:
Stick Built
Built in 1977
1.64 Acres Lot
$409,800 Zestimate®
$211/sqft
$-- HOA
What's special
Electric baseboard heatLow-maintenance sidingMetal roofBeautiful mature shade treesOffice nook
- 63 days |
- 660 |
- 34 |
Zillow last checked: 8 hours ago
Listing updated: January 16, 2026 at 11:38pm
Listed by:
Katie Chapman Schmalz C:970-216-9272,
Chapman Real Estate Company, LLC
Source: CREN,MLS#: 830364
Tour with a local agent
Facts & features
Interior
Bedrooms & bathrooms
- Bedrooms: 3
- Bathrooms: 2
- Full bathrooms: 1
- 3/4 bathrooms: 1
Primary bedroom
- Level: Main
Dining room
- Features: Kitchen Island, Kitchen Bar, Kitchen/Dining
Cooling
- Evaporative Cooling, Ceiling Fan(s)
Appliances
- Included: Dishwasher, Dryer, Range, Refrigerator, Washer
- Laundry: W/D Hookup
Features
- Ceiling Fan(s), Walk-In Closet(s), Mud Room
- Flooring: Carpet-Partial, Vinyl
- Has fireplace: Yes
- Fireplace features: Free Standing, Living Room
Interior area
- Total structure area: 1,968
- Total interior livable area: 1,968 sqft
Video & virtual tour
Property
Features
- Levels: One
- Stories: 1
- Patio & porch: Covered Porch
- Exterior features: Landscaping, Lawn Sprinklers
- Has view: Yes
- View description: Mountain(s)
Lot
- Size: 1.64 Acres
Details
- Additional structures: Shed(s), Workshop
- Parcel number: 323713317009
- Horse amenities: Corral(s)
Construction
Type & style
- Home type: SingleFamily
- Architectural style: Ranch
- Property subtype: Stick Built
Materials
- Metal Siding, Wood Siding
- Roof: Metal
Condition
- New construction: No
- Year built: 1977
Utilities & green energy
- Sewer: Septic Tank
- Water: City Water, Public
- Utilities for property: Electricity Connected, Internet, Phone - Cell Reception
Community & HOA
Community
- Subdivision: Hamilton
HOA
- Has HOA: No
Location
- Region: Eckert
Financial & listing details
- Price per square foot: $211/sqft
- Tax assessed value: $380,203
- Annual tax amount: $1,499
- Date on market: 12/10/2025
- Electric utility on property: Yes
- Road surface type: Gravel
Estimated market value
$409,800
$389,000 - $430,000
$1,719/mo
Price history
Price history
| Date | Event | Price |
|---|---|---|
| 1/14/2026 | Listed for sale | $415,000$211/sqft |
Source: | ||
| 1/6/2026 | Contingent | $415,000$211/sqft |
Source: | ||
| 12/10/2025 | Listed for sale | $415,000-1.2%$211/sqft |
Source: | ||
| 6/25/2025 | Listing removed | $419,900$213/sqft |
Source: | ||
| 5/15/2025 | Price change | $419,900-4.5%$213/sqft |
Source: | ||
Public tax history
Public tax history
| Year | Property taxes | Tax assessment |
|---|---|---|
| 2024 | $1,500 +23.4% | $25,474 -10.4% |
| 2023 | $1,216 -0.3% | $28,427 +39.6% |
| 2022 | $1,220 | $20,358 -2.8% |
Find assessor info on the county website
BuyAbility℠ payment
Est. payment
$2,207/mo
Principal & interest
$1955
Home insurance
$145
Property taxes
$107
Climate risks
Neighborhood: 81418
Nearby schools
GreatSchools rating
- 5/10Cedaredge Elementary SchoolGrades: PK-5Distance: 4.9 mi
- 5/10Cedaredge Middle SchoolGrades: 6-8Distance: 4.7 mi
- 6/10Cedaredge High SchoolGrades: 9-12Distance: 4.9 mi
Schools provided by the listing agent
- Elementary: Open Enrollment
- Middle: Open Enrollment
- High: Open Enrollment
Source: CREN. This data may not be complete. We recommend contacting the local school district to confirm school assignments for this home.
- Loading
- Loading
