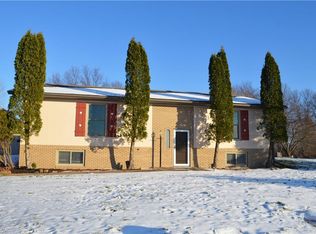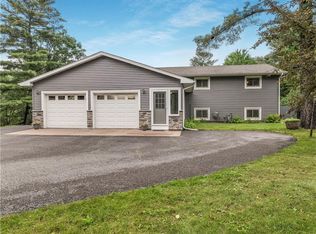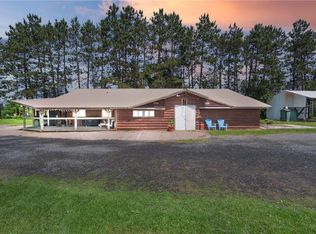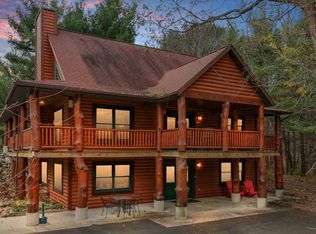Wis. Horse Farm w/many optional uses! Currently being used for beef cows. This 40-acre property includes: 40x120 horse stable with heated wash rack enclosed. Climate controlled vet room, 6 single box stalls, 1 double box stalls, foaling lean-to, office space/storage. Hay storage with vaper barrier, tack room enclosed 9x8. Outdoor wash rack with overhang and water. 4 paddocks & 3 with shelter. 8 heated waterers. 10 fenced pastures with water. Outdoor riding arena with geo-tile and sand. 24x50 calving, handling shed with water & electric, 40x55 pole shed half concrete floor ½ hay storage, ½ workshop. 3 bd, 2.5 bath home. Home remodel in 2012 with new kitchen, 2 bathrooms, windows, roof. 2016 pressure tank & furnace. 2020 water heater, 2021 boiler, 3 car garage with heated floors & 6x6 walk in cooler.
Active
Price increase: $119.9K (11/17)
$749,900
21274 30th Ave, Chippewa Falls, WI 54729
3beds
2,512sqft
Est.:
Single Family Residence
Built in 1968
40 Acres Lot
$-- Zestimate®
$299/sqft
$-- HOA
What's special
Tack roomHeated waterersHeated wash rackWalk in coolerDouble box stallsSingle box stallsClimate controlled vet room
- 388 days |
- 592 |
- 21 |
Zillow last checked: 8 hours ago
Listing updated: November 18, 2025 at 12:21pm
Listed by:
Bruce C Hayhoe,
Woods & Water Realty Inc.
Source: NorthstarMLS as distributed by MLS GRID,MLS#: 6634004
Tour with a local agent
Facts & features
Interior
Bedrooms & bathrooms
- Bedrooms: 3
- Bathrooms: 3
- Full bathrooms: 2
- 1/2 bathrooms: 1
Rooms
- Room types: Living Room, Dining Room, Laundry, Office, Bedroom 1, Bedroom 2, Bedroom 3, Bathroom, Kitchen, Pantry (Walk-In), Bonus Room
Bedroom 1
- Level: Main
- Area: 266 Square Feet
- Dimensions: 14 x 19
Bedroom 2
- Level: Upper
- Area: 532 Square Feet
- Dimensions: 19 x 28
Bedroom 3
- Level: Main
- Area: 156 Square Feet
- Dimensions: 12 x 13
Bathroom
- Level: Main
- Area: 60 Square Feet
- Dimensions: 6 x 10
Bonus room
- Level: Lower
- Area: 135 Square Feet
- Dimensions: 9 x 15
Bonus room
- Level: Lower
- Area: 135 Square Feet
- Dimensions: 9 x 15
Dining room
- Level: Main
- Area: 225 Square Feet
- Dimensions: 15 x 15
Kitchen
- Level: Main
- Area: 216 Square Feet
- Dimensions: 12 x 18
Laundry
- Level: Main
- Area: 108 Square Feet
- Dimensions: 9 x 12
Living room
- Level: Main
- Area: 360 Square Feet
- Dimensions: 15 x 24
Office
- Level: Upper
- Area: 228 Square Feet
- Dimensions: 12 x 19
Other
- Level: Main
- Area: 55 Square Feet
- Dimensions: 5 x 11
Heating
- Forced Air
Cooling
- Central Air
Appliances
- Included: Dishwasher, Dryer, Microwave, Range, Refrigerator, Wall Oven, Washer
Features
- Basement: Crawl Space,Partial,Partially Finished
- Has fireplace: No
Interior area
- Total structure area: 2,512
- Total interior livable area: 2,512 sqft
- Finished area above ground: 2,377
- Finished area below ground: 135
Property
Parking
- Total spaces: 3
- Parking features: Attached
- Attached garage spaces: 3
Accessibility
- Accessibility features: None
Features
- Levels: One and One Half
- Stories: 1.5
- Has private pool: Yes
- Pool features: Above Ground
Lot
- Size: 40 Acres
- Dimensions: 1341 x 1303 x 1319 x 1298
Details
- Foundation area: 2512
- Parcel number: 22807213400000000
- Zoning description: Agriculture
- Other equipment: Fuel Tank - Owned
Construction
Type & style
- Home type: SingleFamily
- Property subtype: Single Family Residence
Materials
- Vinyl Siding
Condition
- Age of Property: 57
- New construction: No
- Year built: 1968
Utilities & green energy
- Gas: Propane
- Sewer: Mound Septic
- Water: Drilled, Well
Community & HOA
HOA
- Has HOA: No
Location
- Region: Chippewa Falls
Financial & listing details
- Price per square foot: $299/sqft
- Annual tax amount: $4,035
- Date on market: 11/21/2024
- Cumulative days on market: 370 days
Estimated market value
Not available
Estimated sales range
Not available
Not available
Price history
Price history
| Date | Event | Price |
|---|---|---|
| 11/17/2025 | Price change | $749,900+19%$299/sqft |
Source: | ||
| 10/22/2025 | Price change | $630,000-21.3%$251/sqft |
Source: | ||
| 10/14/2025 | Price change | $800,000+18.5%$318/sqft |
Source: | ||
| 10/14/2025 | Price change | $675,000-15.6%$269/sqft |
Source: | ||
| 10/14/2025 | Price change | $800,000+6.7%$318/sqft |
Source: | ||
Public tax history
Public tax history
Tax history is unavailable.BuyAbility℠ payment
Est. payment
$4,488/mo
Principal & interest
$3576
Property taxes
$650
Home insurance
$262
Climate risks
Neighborhood: 54729
Nearby schools
GreatSchools rating
- 4/10Cadott Elementary SchoolGrades: PK-6Distance: 6.4 mi
- 6/10Cadott Junior High SchoolGrades: 7-8Distance: 6.2 mi
- 5/10Cadott High SchoolGrades: 9-12Distance: 6.2 mi
- Loading
- Loading





