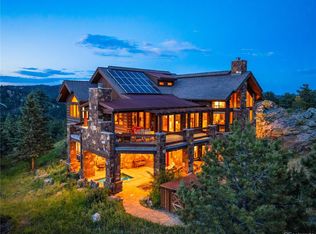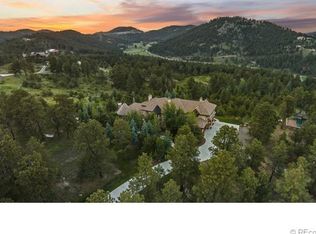Described as the most coveted lot in Evergreen, this incredible Evergreen home is set on 13.8 beautifully treed and very private acres. It enjoys spectacular views of Mt. Evans despite being only 3.2 miles from access to I-70. Completely gutted in 2008 and redesigned, a concrete tile roof and natural stone and hand-hewn wood siding combine with extraordinary features such as natural gas exterior lanterns to raise this 6 bedroom, 8 bath home to a new level. Custom double entry doors open to reclaimed, wide plank, antique oak hardwood flooring from a hundred year old Ohio barn. The inviting living room, with expansive windows and amazing views, has southern exposure with tons of natural light. A rock faced, two-sided, wood burning fireplace with mantel is the centerpiece of the living area. The showroom quality dream kitchen includes two dishwashers, a built-in steamer, a four-burner Wolf stove, two refrigerator drawers, a large built-in Sub Zero refrigerator, large walk-in pantry and a built-in Miele espresso machine. Dramatic views surround the unique octagonal dining area with beamed ceiling and fallow deer antler chandelier. The master suite has double French doors that open to the rear deck. The luxurious master bath has a rock faced soaking tub, an automatic heated towel rack, a wood vanity with nickel sinks and even recessed medicine cabinets with heated and beveled mirrors. Each of the six bedrooms enjoys its own bathroom. The family room is in the lower level and is wired for media and has a large, two-sided fireplace, two gaming areas, a sunny play room and a terrific wet bar. The back of the home enjoys a combination of covered and non-covered areas that allows great natural light to flow into the home. The steel building boasts an indoor riding arena of 6,000 square feet. Horse lovers will appreciate the five-stall barn complete with electricity and hot water. Alternately, the facility could store motor homes, boats or a 30 vehicle car collection! An incredible mountain dream home, this exclusive and highly desirable property is awaiting a discerning buyer who appreciates the rugged beauty and active lifestyle of the Colorado mountains. Don't wait to see this home!
This property is off market, which means it's not currently listed for sale or rent on Zillow. This may be different from what's available on other websites or public sources.

