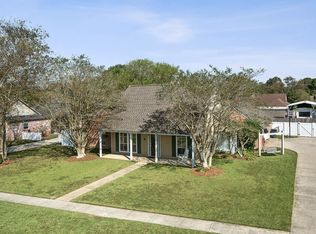Sold on 08/13/25
Price Unknown
2127 W George St, Zachary, LA 70791
3beds
1,942sqft
Single Family Residence, Residential
Built in 1992
0.33 Acres Lot
$286,000 Zestimate®
$--/sqft
$1,939 Estimated rent
Home value
$286,000
$269,000 - $306,000
$1,939/mo
Zestimate® history
Loading...
Owner options
Explore your selling options
What's special
Charming, Spacious Home with Curb Appeal in a Quiet, Established Neighborhood Welcome to this beautifully maintained 3-bedroom, 2-bath home that offers timeless Southern charm, an oversized driveway, and a spacious backyard—perfectly positioned on a large lot with mature trees for added privacy and peace. With a freshly manicured lawn, the curb appeal sets the tone before you even walk in the front door. Step inside and be greeted by gleaming hardwood floors, abundant natural light, and tall ceilings with elegant crown molding throughout the main living spaces. The living room is warm and inviting with custom built-ins, a gas fireplace with tile surround, and a wall of arched windows that overlook the lush backyard. The open-concept kitchen boasts granite countertops, a large peninsula with breakfast bar seating, custom cabinetry, stainless steel appliances including a gas range, and a walk-in pantry. The separate breakfast nook features large windows and is ideal for enjoying morning coffee, while the formal dining room—also surrounded by natural light—offers the perfect space for hosting dinners or holiday gatherings. Retreat to the expansive primary suite with tray ceilings and ample space for a sitting area. The ensuite bath includes dual vanities with framed mirrors, a dedicated makeup station, jetted soaking tub, separate walk-in shower, and generous closet space. Additional features include: tile flooring in wet areas, wood flooring throughout (no carpet), a two-car garage with additional storage space, a fully fenced backyard, a gated driveway entrance, covered front porch, updated fixtures, neutral paint colors, and abundant storage throughout the home. The layout offers a split floor plan for privacy, and every room is filled with soft natural light. This home blends classic comfort with modern updates and is truly move-in ready. Located near great schools, parks, and grocery stores.
Zillow last checked: 8 hours ago
Listing updated: August 13, 2025 at 11:12am
Listed by:
Allison Parker,
Crystal Bonin Realty
Bought with:
Shaelisa Bradley-Hunt, 0912123879
Fathom Realty LA LLC
Source: ROAM MLS,MLS#: 2025010439
Facts & features
Interior
Bedrooms & bathrooms
- Bedrooms: 3
- Bathrooms: 2
- Full bathrooms: 2
Primary bedroom
- Features: En Suite Bath, 2 Closets or More, Ceiling 9ft Plus, Ceiling Fan(s)
- Level: First
- Area: 207.42
- Width: 14.7
Bedroom 1
- Level: First
- Area: 131.43
- Dimensions: 13 x 10.11
Bedroom 2
- Level: First
- Area: 102.21
- Width: 10.11
Primary bathroom
- Features: Double Vanity, Separate Shower, Soaking Tub, Water Closet
Dining room
- Level: First
- Area: 110.2
Kitchen
- Features: Granite Counters, Kitchen Island, Pantry
- Level: First
- Area: 201.03
Living room
- Level: First
- Area: 370.5
- Width: 19
Heating
- Central
Cooling
- Central Air, Ceiling Fan(s)
Appliances
- Included: Gas Cooktop, Dishwasher, Range/Oven
- Laundry: Inside
Features
- Ceiling 9'+
- Flooring: Ceramic Tile, Laminate
- Attic: Storage,Walk-up
- Number of fireplaces: 1
- Fireplace features: Wood Burning
Interior area
- Total structure area: 3,112
- Total interior livable area: 1,942 sqft
Property
Parking
- Total spaces: 4
- Parking features: 4+ Cars Park, Carport, Covered, Driveway
- Has carport: Yes
Features
- Stories: 1
- Patio & porch: Covered
- Exterior features: Lighting
- Fencing: Wood,Wrought Iron
Lot
- Size: 0.33 Acres
- Dimensions: 100 x 150
- Features: Landscaped
Details
- Parcel number: 01584545
- Special conditions: Standard
Construction
Type & style
- Home type: SingleFamily
- Architectural style: Acadian
- Property subtype: Single Family Residence, Residential
Materials
- Brick Siding, Stucco Siding
- Foundation: Slab
- Roof: Shingle
Condition
- New construction: No
- Year built: 1992
Utilities & green energy
- Gas: City/Parish
- Sewer: Public Sewer
- Water: Public
- Utilities for property: Cable Connected
Community & neighborhood
Location
- Region: Zachary
- Subdivision: Marita Terrace
Other
Other facts
- Listing terms: Cash,Conventional,FHA,VA Loan
Price history
| Date | Event | Price |
|---|---|---|
| 8/13/2025 | Sold | -- |
Source: | ||
| 7/10/2025 | Pending sale | $284,000$146/sqft |
Source: | ||
| 7/2/2025 | Price change | $284,000-1.7%$146/sqft |
Source: | ||
| 6/19/2025 | Price change | $289,000-0.3%$149/sqft |
Source: | ||
| 6/4/2025 | Listed for sale | $290,000+11.6%$149/sqft |
Source: | ||
Public tax history
| Year | Property taxes | Tax assessment |
|---|---|---|
| 2024 | $2,406 +11.5% | $26,231 +7.4% |
| 2023 | $2,158 -0.2% | $24,420 |
| 2022 | $2,163 +13.7% | $24,420 +9.3% |
Find assessor info on the county website
Neighborhood: 70791
Nearby schools
GreatSchools rating
- NANorthwestern Elementary SchoolGrades: KDistance: 1.3 mi
- 7/10Northwestern Middle SchoolGrades: 7-8Distance: 1.6 mi
- 6/10Zachary High SchoolGrades: 9-12Distance: 1.3 mi
Schools provided by the listing agent
- District: Zachary Community
Source: ROAM MLS. This data may not be complete. We recommend contacting the local school district to confirm school assignments for this home.
