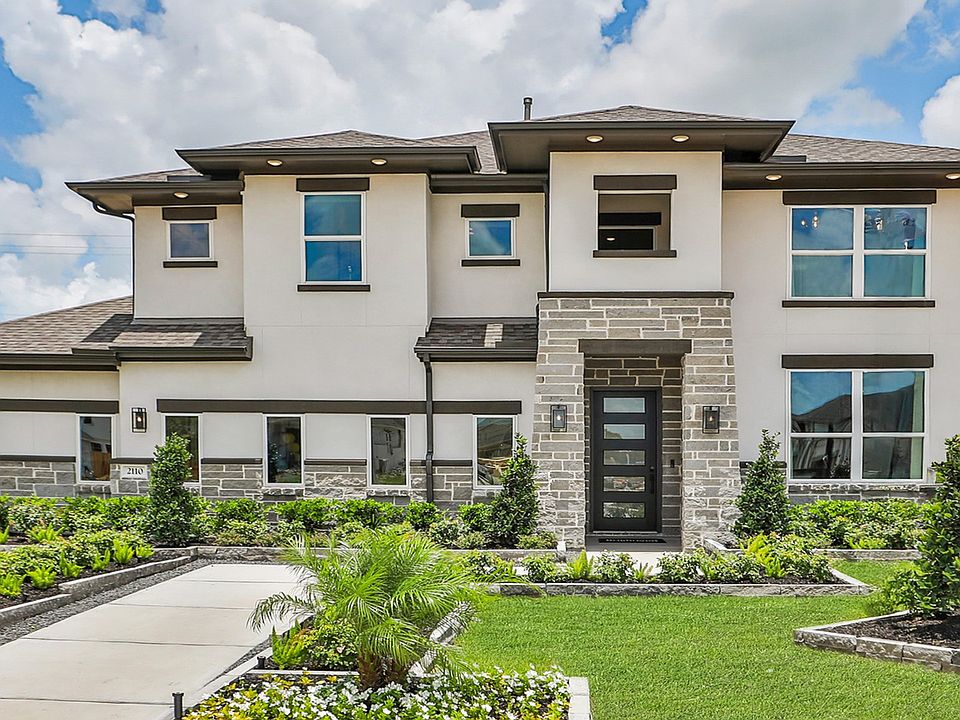Welcome to Beamer Villas in Friendswood, TX—where modern living meets a peaceful, small-community vibe! Just minutes from Baybrook Mall, enjoy convenient access to shopping, dining, and entertainment, plus on-site perks like a dog park and playground for relaxed, everyday living. This BEAUTIFUL Mahogany plan features 3 bedrooms, 2 full bathrooms a 2-car garage! The kitchen is sure to please with stainless steel appliances, sleek omega stone countertops, & custom cabinets. The main living areas feature laminate flooring, with tile in the wet areas. You will fall in love with the primary bedroom's oversized walk-in closet, separate soaking tub, walk-in shower & dual vanities! Enjoy the outdoors under the covered patio, full sod & sprinkler system. The home is under construction and will be ready for a November 2025 move-in!
New construction
Special offer
$419,990
2127 Villa Bella Ln, Friendswood, TX 77546
3beds
1,848sqft
Single Family Residence
Built in 2025
5,375.3 Square Feet Lot
$417,600 Zestimate®
$227/sqft
$79/mo HOA
What's special
Laminate flooringStainless steel appliancesCovered patioOmega stone countertopsSeparate soaking tubOversized walk-in closetDual vanities
Call: (832) 753-1955
- 61 days |
- 138 |
- 4 |
Zillow last checked: 8 hours ago
Listing updated: November 01, 2025 at 01:33pm
Listed by:
April Maki TREC #0524758 512-894-8910,
BrightLand Homes Brokerage
Source: HAR,MLS#: 35846532
Travel times
Schedule tour
Select your preferred tour type — either in-person or real-time video tour — then discuss available options with the builder representative you're connected with.
Facts & features
Interior
Bedrooms & bathrooms
- Bedrooms: 3
- Bathrooms: 2
- Full bathrooms: 2
Rooms
- Room types: Family Room, Utility Room
Primary bathroom
- Features: Primary Bath: Double Sinks, Primary Bath: Separate Shower, Primary Bath: Soaking Tub, Secondary Bath(s): Tub/Shower Combo
Kitchen
- Features: Kitchen Island, Kitchen open to Family Room, Pantry
Heating
- Natural Gas
Cooling
- Ceiling Fan(s), Electric
Appliances
- Included: Disposal, Electric Oven, Microwave, Gas Range, Dishwasher
- Laundry: Electric Dryer Hookup, Washer Hookup
Features
- Formal Entry/Foyer, High Ceilings, Prewired for Alarm System, En-Suite Bath, Primary Bed - 1st Floor, Walk-In Closet(s)
- Flooring: Carpet, Laminate, Tile
Interior area
- Total structure area: 1,848
- Total interior livable area: 1,848 sqft
Property
Parking
- Total spaces: 2
- Parking features: Attached
- Attached garage spaces: 2
Features
- Stories: 1
- Patio & porch: Covered
- Exterior features: Sprinkler System
- Fencing: Back Yard
Lot
- Size: 5,375.3 Square Feet
- Dimensions: 50 x 107
- Features: Back Yard, Subdivided, 0 Up To 1/4 Acre
Details
- Parcel number: 1399520040033
Construction
Type & style
- Home type: SingleFamily
- Architectural style: Traditional
- Property subtype: Single Family Residence
Materials
- Brick, Stone, Wood Siding
- Foundation: Slab
- Roof: Composition
Condition
- New construction: Yes
- Year built: 2025
Details
- Builder name: Brightland Homes
Utilities & green energy
- Water: Water District
Green energy
- Green verification: HERS Index Score
- Energy efficient items: Attic Vents, Thermostat, Lighting, HVAC, HVAC>13 SEER, Other Energy Features
Community & HOA
Community
- Security: Prewired for Alarm System
- Subdivision: Beamer Villas
HOA
- Has HOA: Yes
- HOA fee: $950 annually
Location
- Region: Friendswood
Financial & listing details
- Price per square foot: $227/sqft
- Date on market: 9/12/2025
- Listing terms: Cash,Conventional,FHA,VA Loan
- Road surface type: Concrete
About the community
Playground
Welcome to Beamer Villas, a charming new community of single-family homes and detached townhomes by DRB. Priced from the low $300s, Beamer Villas brings elevated living to Friendswood one of the nation's most recognized cities for safety, schools, and overall quality of life.
Our thoughtfully designed homes combine modern style with functional layouts to fit a variety of lifestyles. The community features family-friendly amenities including a playground, dog park, and open green spaces that encourage connection and outdoor fun.
Located in the highly regarded Clear Creek ISD, families enjoy the convenience of all three school campuses just minutes away. Nearby, Baybrook Mall offers endless dining, shopping, and entertainment options, while a brand-new HEB makes daily errands simple.
Discover the perfect blend of comfort, convenience, and community at Beamer Villas where your new DRB home awaits!
DRB Advantage: Up to $20,000 Flex Cash
Move In Quick with Rates Options as Low as 2.99% | 5.883% APR* or Up to $20,000 Flex Cash! Use Toward Closing Costs and Rate Buydown View Homes! Build New with Up to $30,000 Flex Cash! Design and Structural Choices, Closing Costs, and Rate BuydownSource: DRB Homes

