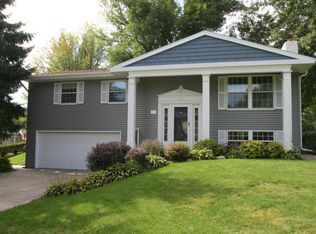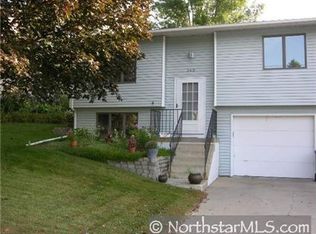Closed
$327,500
2127 Viking Dr NW, Rochester, MN 55901
4beds
2,424sqft
Single Family Residence
Built in 1972
0.37 Acres Lot
$356,100 Zestimate®
$135/sqft
$2,349 Estimated rent
Home value
$356,100
$328,000 - $385,000
$2,349/mo
Zestimate® history
Loading...
Owner options
Explore your selling options
What's special
Discover this charming 4-bedroom, 2-bath split-level home in the desirable NW Rochester area, complete with an attached 2-car garage. Freshly painted and featuring new flooring throughout, this residence boasts a generously sized kitchen, a spacious maintenance-free deck, and a fenced backyard, perfect for relaxation and entertaining. Set on a .371-acre lot, the property is enhanced by mature trees that offer excellent privacy and shade.
Inside, you'll find ample storage options on every level, including the garage and three additional storage sheds in the backyard. The main level hosts three comfortable bedrooms, while the lower level features a large bedroom and a cozy family room with a gas fireplace and brick surround. A versatile bonus room provides space for an office or extra storage. Enjoy the convenience of a walking path right next to the home, leading directly to Hoover Elementary School. Lovingly maintained by the same owner for 39 years, this home is ready for its next chapter.
Zillow last checked: 8 hours ago
Listing updated: October 10, 2025 at 11:13pm
Listed by:
Tami Greenslade 507-272-3950,
Property Brokers of Minnesota
Bought with:
Dalton Travis
Edina Realty, Inc.
Source: NorthstarMLS as distributed by MLS GRID,MLS#: 6582871
Facts & features
Interior
Bedrooms & bathrooms
- Bedrooms: 4
- Bathrooms: 2
- Full bathrooms: 1
- 3/4 bathrooms: 1
Bedroom 1
- Level: Basement
- Area: 242 Square Feet
- Dimensions: 22x11
Bedroom 2
- Level: Main
- Area: 121 Square Feet
- Dimensions: 11x11
Bedroom 3
- Level: Main
- Area: 99 Square Feet
- Dimensions: 9x11
Bedroom 4
- Level: Main
- Area: 108 Square Feet
- Dimensions: 12x9
Bathroom
- Level: Main
Bathroom
- Level: Basement
Bonus room
- Level: Basement
- Area: 80 Square Feet
- Dimensions: 8x10
Dining room
- Level: Main
- Area: 121 Square Feet
- Dimensions: 11x11
Family room
- Level: Basement
- Area: 240 Square Feet
- Dimensions: 24x10
Hearth room
- Level: Basement
- Area: 115.5 Square Feet
- Dimensions: 11x10.5
Kitchen
- Level: Main
- Area: 216 Square Feet
- Dimensions: 18x12
Laundry
- Level: Basement
Living room
- Level: Main
- Area: 196 Square Feet
- Dimensions: 14x14
Heating
- Forced Air
Cooling
- Central Air
Appliances
- Included: Dishwasher, Dryer, Range, Refrigerator, Washer
Features
- Basement: Drain Tiled,Drainage System,Finished,Full,Storage Space
- Number of fireplaces: 1
- Fireplace features: Family Room
Interior area
- Total structure area: 2,424
- Total interior livable area: 2,424 sqft
- Finished area above ground: 1,212
- Finished area below ground: 1,212
Property
Parking
- Total spaces: 2
- Parking features: Attached, Concrete
- Attached garage spaces: 2
Accessibility
- Accessibility features: None
Features
- Levels: Multi/Split
- Patio & porch: Deck, Wrap Around
- Fencing: Chain Link,Full
Lot
- Size: 0.37 Acres
- Features: Near Public Transit, Irregular Lot, Many Trees
- Topography: Level
Details
- Additional structures: Other, Storage Shed
- Foundation area: 1212
- Parcel number: 742624023329
- Zoning description: Residential-Single Family
Construction
Type & style
- Home type: SingleFamily
- Property subtype: Single Family Residence
Materials
- Steel Siding, Block
- Roof: Age Over 8 Years
Condition
- Age of Property: 53
- New construction: No
- Year built: 1972
Utilities & green energy
- Electric: 100 Amp Service
- Gas: Natural Gas
- Sewer: City Sewer/Connected
- Water: City Water - In Street
Community & neighborhood
Location
- Region: Rochester
- Subdivision: Valhalla 4th Sub
HOA & financial
HOA
- Has HOA: No
Price history
| Date | Event | Price |
|---|---|---|
| 10/10/2024 | Sold | $327,500+0.8%$135/sqft |
Source: | ||
| 9/9/2024 | Pending sale | $325,000$134/sqft |
Source: | ||
| 8/16/2024 | Listed for sale | $325,000$134/sqft |
Source: | ||
Public tax history
| Year | Property taxes | Tax assessment |
|---|---|---|
| 2025 | $4,228 +14.8% | $301,200 +0.7% |
| 2024 | $3,682 | $299,000 +2.7% |
| 2023 | -- | $291,000 +6.1% |
Find assessor info on the county website
Neighborhood: Viking Park
Nearby schools
GreatSchools rating
- 5/10Hoover Elementary SchoolGrades: 3-5Distance: 0.1 mi
- 4/10Kellogg Middle SchoolGrades: 6-8Distance: 0.8 mi
- 8/10Century Senior High SchoolGrades: 8-12Distance: 2.2 mi
Schools provided by the listing agent
- Elementary: Churchill-Hoover
- Middle: Kellogg
- High: Century
Source: NorthstarMLS as distributed by MLS GRID. This data may not be complete. We recommend contacting the local school district to confirm school assignments for this home.
Get a cash offer in 3 minutes
Find out how much your home could sell for in as little as 3 minutes with a no-obligation cash offer.
Estimated market value$356,100
Get a cash offer in 3 minutes
Find out how much your home could sell for in as little as 3 minutes with a no-obligation cash offer.
Estimated market value
$356,100

