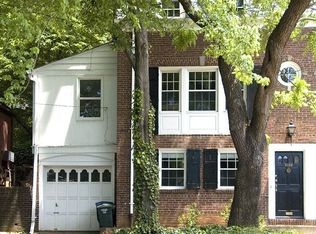Sold for $1,299,900 on 07/05/24
$1,299,900
2127 Tunlaw Rd NW, Washington, DC 20007
4beds
1,970sqft
Townhouse
Built in 1933
2,492 Square Feet Lot
$1,294,200 Zestimate®
$660/sqft
$5,638 Estimated rent
Home value
$1,294,200
$1.22M - $1.38M
$5,638/mo
Zestimate® history
Loading...
Owner options
Explore your selling options
What's special
Welcome to 2127 Tunlaw Rd NW, a charming residence nestled in the heart of Washington DC. This delightful home boasts three spacious bedrooms, a versatile bonus room, and 2 bathrooms, with both fully renovated to modern standards. The tasteful updates bring a touch of luxury to the comfortable living spaces, making this home a perfect blend of style and functionality. Additional amenities include a convenient parking slab, a garage parking space, and an expansive 500+ sq ft outdoor patio in the rear, perfect for outdoor gatherings and relaxation. Ideal for families or those who love to entertain, the layout provides ample space for both indoor and outdoor activities. Located in a sought-after neighborhood, this property is just moments away from excellent dining, shopping, and entertainment options, as well as convenient public transportation access. 2127 Tunlaw Rd NW offers a unique opportunity to own a piece of serenity in the bustling city. Don’t miss the chance to call this exceptional place your new home. Join us this weekend 1-3pm on Sunday for our open house.
Zillow last checked: 8 hours ago
Listing updated: September 23, 2024 at 02:31pm
Listed by:
Cassidy Burns 540-960-1507,
EXP Realty, LLC
Bought with:
Catarina Bannier, SP98357877
Compass
Source: Bright MLS,MLS#: DCDC2140478
Facts & features
Interior
Bedrooms & bathrooms
- Bedrooms: 4
- Bathrooms: 2
- Full bathrooms: 2
- Main level bedrooms: 1
Basement
- Area: 350
Heating
- Hot Water, Electric
Cooling
- Central Air, Electric
Appliances
- Included: Washer/Dryer Stacked, Dishwasher, Refrigerator, Microwave, Oven/Range - Electric, Electric Water Heater
Features
- Basement: English
- Number of fireplaces: 1
Interior area
- Total structure area: 1,970
- Total interior livable area: 1,970 sqft
- Finished area above ground: 1,620
- Finished area below ground: 350
Property
Parking
- Total spaces: 2
- Parking features: Storage, Garage Faces Front, Garage Door Opener, Covered, Driveway, Attached
- Attached garage spaces: 1
- Uncovered spaces: 1
Accessibility
- Accessibility features: None
Features
- Levels: Three
- Stories: 3
- Pool features: None
Lot
- Size: 2,492 sqft
- Features: Chillum-Urban Land Complex
Details
- Additional structures: Above Grade, Below Grade
- Parcel number: 1300//0493
- Zoning: RF1
- Special conditions: Standard
Construction
Type & style
- Home type: Townhouse
- Architectural style: Other
- Property subtype: Townhouse
Materials
- Brick
- Foundation: Brick/Mortar
Condition
- New construction: No
- Year built: 1933
Utilities & green energy
- Sewer: Public Septic, Public Sewer
- Water: Public
Community & neighborhood
Location
- Region: Washington
- Subdivision: Glover Park
Other
Other facts
- Listing agreement: Exclusive Right To Sell
- Listing terms: Cash,FHA,Conventional,1031 Exchange,VA Loan
- Ownership: Fee Simple
Price history
| Date | Event | Price |
|---|---|---|
| 7/5/2024 | Sold | $1,299,900$660/sqft |
Source: | ||
| 6/2/2024 | Pending sale | $1,299,900$660/sqft |
Source: | ||
| 5/27/2024 | Contingent | $1,299,900$660/sqft |
Source: | ||
| 5/23/2024 | Listed for sale | $1,299,900$660/sqft |
Source: | ||
| 5/22/2024 | Contingent | $1,299,900$660/sqft |
Source: | ||
Public tax history
| Year | Property taxes | Tax assessment |
|---|---|---|
| 2025 | $8,332 +3.1% | $1,070,040 +3.1% |
| 2024 | $8,080 +3.1% | $1,037,580 +3.1% |
| 2023 | $7,837 +5.6% | $1,005,990 +5.7% |
Find assessor info on the county website
Neighborhood: Glover Park
Nearby schools
GreatSchools rating
- 9/10Stoddert Elementary SchoolGrades: PK-5Distance: 0.4 mi
- 6/10Hardy Middle SchoolGrades: 6-8Distance: 0.3 mi
- 7/10Jackson-Reed High SchoolGrades: 9-12Distance: 2.2 mi
Schools provided by the listing agent
- Elementary: Stoddert
- District: District Of Columbia Public Schools
Source: Bright MLS. This data may not be complete. We recommend contacting the local school district to confirm school assignments for this home.

Get pre-qualified for a loan
At Zillow Home Loans, we can pre-qualify you in as little as 5 minutes with no impact to your credit score.An equal housing lender. NMLS #10287.
Sell for more on Zillow
Get a free Zillow Showcase℠ listing and you could sell for .
$1,294,200
2% more+ $25,884
With Zillow Showcase(estimated)
$1,320,084