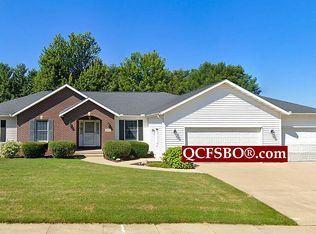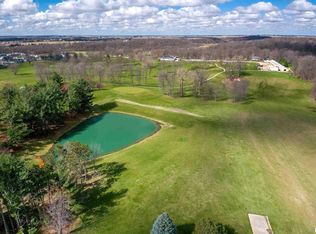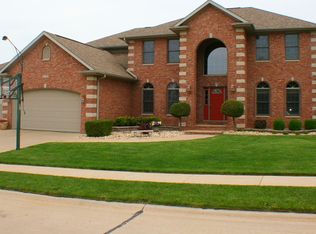Closed
$460,500
2127 Scenic Rdg, De Witt, IA 52742
4beds
2,636sqft
Townhouse, Single Family Residence
Built in 1998
0.46 Acres Lot
$463,800 Zestimate®
$175/sqft
$2,246 Estimated rent
Home value
$463,800
$288,000 - $751,000
$2,246/mo
Zestimate® history
Loading...
Owner options
Explore your selling options
What's special
Welcome to this custom-built Terry Knutsen home, nestled in the coveted Scenic Hill subdivision in DeWitt! This property offers an exceptional golf course view with direct access to the Springbrook Golf Course. As you step inside, you'll be greeted by a warm, open staircase and an inviting entryway. The main floor features a spacious kitchen, a formal dining room, a comfortable living room, a versatile den/office, and a four-season room that overlooks a serene shared pond. Upstairs, you'll find four generously sized bedrooms. The primary suite offers a full bath and and a spacious walk-in closet. The basement presents a fantastic opportunity to customize the space to your liking, complete with rough-ins for a full bath, ample storage, and daylight windows. The bar stools, the mirror in the formal dining room, and the garage refrigerator are all negotiable. The annual $200 association fee covers maintenance for the shared pond.
Zillow last checked: 8 hours ago
Listing updated: January 08, 2026 at 09:19am
Listing courtesy of:
Shelly Borota OFFC:563-659-9433,
Ruhl&Ruhl REALTORS DeWitt
Bought with:
Jackie Stoltenberg
KW 1Advantage
Source: MRED as distributed by MLS GRID,MLS#: QC4267728
Facts & features
Interior
Bedrooms & bathrooms
- Bedrooms: 4
- Bathrooms: 3
- Full bathrooms: 2
- 1/2 bathrooms: 1
Primary bedroom
- Features: Flooring (Carpet)
- Level: Second
- Area: 156 Square Feet
- Dimensions: 12x13
Primary bedroom
- Features: Flooring (Carpet), Bathroom (Full)
- Level: Second
- Area: 156 Square Feet
- Dimensions: 12x13
Bedroom 2
- Features: Flooring (Carpet)
- Level: Second
- Area: 132 Square Feet
- Dimensions: 12x11
Bedroom 2
- Features: Flooring (Carpet)
- Level: Second
- Area: 132 Square Feet
- Dimensions: 12x11
Bedroom 3
- Features: Flooring (Carpet)
- Level: Second
- Area: 156 Square Feet
- Dimensions: 12x13
Bedroom 3
- Features: Flooring (Carpet)
- Level: Second
- Area: 156 Square Feet
- Dimensions: 12x13
Bedroom 4
- Features: Flooring (Carpet)
- Level: Second
- Area: 120 Square Feet
- Dimensions: 12x10
Bedroom 4
- Features: Flooring (Carpet)
- Level: Second
- Area: 120 Square Feet
- Dimensions: 12x10
Other
- Features: Flooring (Carpet)
- Level: Main
- Area: 210 Square Feet
- Dimensions: 14x15
Dining room
- Features: Flooring (Carpet)
- Level: Main
- Area: 169 Square Feet
- Dimensions: 13x13
Dining room
- Features: Flooring (Carpet)
- Level: Main
- Area: 169 Square Feet
- Dimensions: 13x13
Kitchen
- Features: Flooring (Hardwood)
- Level: Main
- Area: 195 Square Feet
- Dimensions: 13x15
Kitchen
- Features: Kitchen (Eating Area-Breakfast Bar, Pantry), Flooring (Hardwood)
- Level: Main
- Area: 195 Square Feet
- Dimensions: 13x15
Laundry
- Features: Flooring (Vinyl)
- Level: Main
- Area: 42 Square Feet
- Dimensions: 6x7
Laundry
- Features: Flooring (Vinyl)
- Level: Main
- Area: 42 Square Feet
- Dimensions: 6x7
Living room
- Features: Flooring (Hardwood)
- Area: 308 Square Feet
- Dimensions: 22x14
Living room
- Features: Flooring (Hardwood)
- Area: 308 Square Feet
- Dimensions: 22x14
Office
- Features: Flooring (Carpet)
- Level: Main
- Area: 168 Square Feet
- Dimensions: 12x14
Office
- Features: Flooring (Carpet)
- Level: Main
- Area: 168 Square Feet
- Dimensions: 12x14
Heating
- Forced Air, Natural Gas
Cooling
- Central Air, High Efficiency (SEER 14+)
Appliances
- Included: Dishwasher, Disposal, Dryer, Microwave, Range, Refrigerator, Washer
Features
- Windows: Window Treatments
- Basement: Full,Unfinished,Egress Window
Interior area
- Total interior livable area: 2,636 sqft
Property
Parking
- Total spaces: 3
- Parking features: Garage Door Opener, Attached, Garage
- Attached garage spaces: 3
- Has uncovered spaces: Yes
Features
- Stories: 2
- Patio & porch: Patio, Deck
- Waterfront features: Pond
Lot
- Size: 0.46 Acres
- Dimensions: 130 x 145 x 173 x 140
- Features: Sloped
Details
- Parcel number: 2010990015
- Zoning: Resid
Construction
Type & style
- Home type: Townhouse
- Property subtype: Townhouse, Single Family Residence
Materials
- Vinyl Siding, Frame
- Foundation: Concrete Perimeter
Condition
- New construction: No
- Year built: 1998
Utilities & green energy
- Sewer: Public Sewer
- Water: Public
- Utilities for property: Cable Available
Community & neighborhood
Location
- Region: De Witt
- Subdivision: Scenic Hill
HOA & financial
HOA
- Has HOA: Yes
- HOA fee: $200 annually
- Amenities included: Golf Course
- Services included: Other
Other
Other facts
- Listing terms: VA
Price history
| Date | Event | Price |
|---|---|---|
| 10/30/2025 | Sold | $460,500-3.1%$175/sqft |
Source: | ||
| 9/30/2025 | Pending sale | $475,000$180/sqft |
Source: | ||
| 9/25/2025 | Listed for sale | $475,000$180/sqft |
Source: | ||
Public tax history
| Year | Property taxes | Tax assessment |
|---|---|---|
| 2024 | $6,356 -10.2% | $386,710 |
| 2023 | $7,076 +9.6% | $386,710 +7.8% |
| 2022 | $6,454 +2.7% | $358,750 +9.8% |
Find assessor info on the county website
Neighborhood: 52742
Nearby schools
GreatSchools rating
- 5/10Ekstrand Elementary SchoolGrades: PK-3Distance: 0.6 mi
- 4/10Central Middle SchoolGrades: 7-8Distance: 1.5 mi
- 7/10Central High SchoolGrades: 9-12Distance: 1.6 mi
Schools provided by the listing agent
- Elementary: Ekstrand
- High: Dewitt Central Comm
Source: MRED as distributed by MLS GRID. This data may not be complete. We recommend contacting the local school district to confirm school assignments for this home.

Get pre-qualified for a loan
At Zillow Home Loans, we can pre-qualify you in as little as 5 minutes with no impact to your credit score.An equal housing lender. NMLS #10287.


