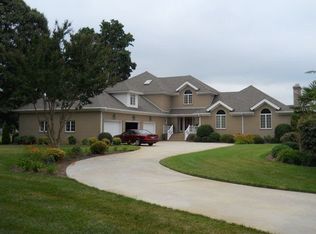This stunning classic residence offers numerous architectural details to catch your eye . You will be drawn into the grand foyer. Hardwood flooring will guide you through the entire home. Front parlor features fireplace and opens into formal dining room. Spacious kitchen with professional series gas cook top & double ovens with open concept to the den with additional fireplace. Fabulous water views from nearly every room. 5 bedrooms, 4 bathrooms, game room & floored attic with walk-up stairs.
This property is off market, which means it's not currently listed for sale or rent on Zillow. This may be different from what's available on other websites or public sources.

