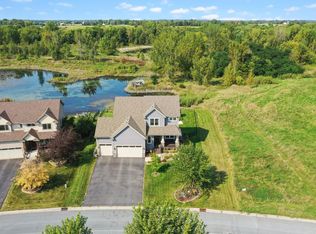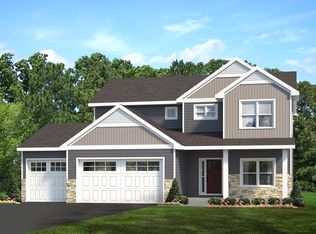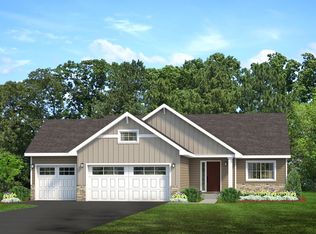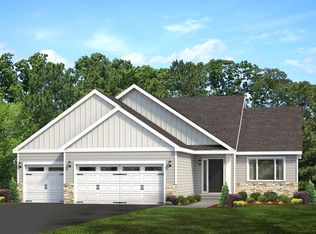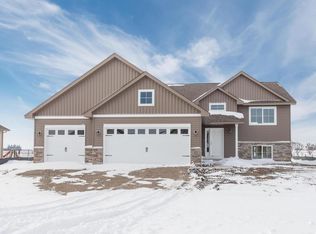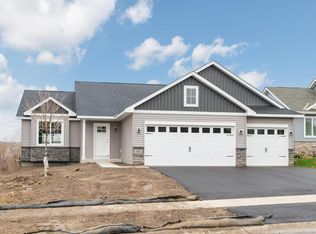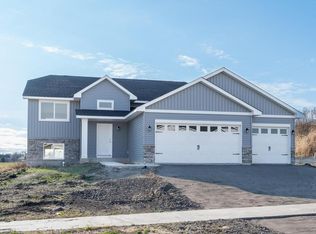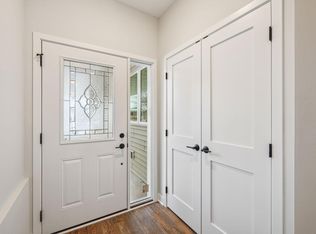This home is ready to close! After viewing the home you can verify the closing date, lock in your interest rate, close and move in quickly. Welcome to the Aspen! This three level home has an open concept main floor which offers a spacious kitchen, family room and dining room. Just a few steps up leads you to 3 bedrooms and 2 baths - one of which is tucked away in the spacious primary with a walk-in closet. You'll love the large 3 car attached garage and nice front porch with both entry points near the kitchen. Plenty of natural light and windows, and a breakfast bar make this a great home!
Active
$416,900
2127 River Bend Trl, Mayer, MN 55360
3beds
2,948sqft
Est.:
Single Family Residence
Built in 2025
10,454.4 Square Feet Lot
$412,400 Zestimate®
$141/sqft
$-- HOA
What's special
Breakfast barNice front porchOpen concept main floorDining roomSpacious kitchenFamily room
- 22 days |
- 127 |
- 6 |
Zillow last checked: 8 hours ago
Listing updated: November 21, 2025 at 03:05am
Listed by:
Daniel K Schmitt 612-750-9706,
Keller Williams Realty Integrity Lakes
Source: NorthstarMLS as distributed by MLS GRID,MLS#: 6820169
Tour with a local agent
Facts & features
Interior
Bedrooms & bathrooms
- Bedrooms: 3
- Bathrooms: 2
- Full bathrooms: 1
- 3/4 bathrooms: 1
Rooms
- Room types: Living Room, Dining Room, Kitchen, Bedroom 1, Bedroom 2, Bedroom 3, Primary Bathroom, Walk In Closet, Foyer, Porch
Bedroom 1
- Level: Upper
- Area: 196 Square Feet
- Dimensions: 14x14
Bedroom 2
- Level: Upper
- Area: 120 Square Feet
- Dimensions: 10x12
Bedroom 3
- Level: Upper
- Area: 120 Square Feet
- Dimensions: 10x12
Primary bathroom
- Level: Upper
- Area: 55 Square Feet
- Dimensions: 11x5
Dining room
- Level: Main
- Area: 187 Square Feet
- Dimensions: 17x11
Foyer
- Level: Main
- Area: 40 Square Feet
- Dimensions: 5x8
Kitchen
- Level: Main
- Area: 143 Square Feet
- Dimensions: 11x13
Living room
- Level: Main
- Area: 208 Square Feet
- Dimensions: 16x13
Porch
- Level: Main
- Area: 96 Square Feet
- Dimensions: 6x16
Walk in closet
- Level: Upper
- Area: 55 Square Feet
- Dimensions: 11x5
Heating
- Forced Air
Cooling
- Central Air
Appliances
- Included: Dishwasher, Electric Water Heater, Microwave, Range, Refrigerator
Features
- Basement: Drain Tiled,Concrete,Sump Pump,Unfinished,Walk-Out Access
- Has fireplace: No
Interior area
- Total structure area: 2,948
- Total interior livable area: 2,948 sqft
- Finished area above ground: 1,431
- Finished area below ground: 0
Property
Parking
- Total spaces: 3
- Parking features: Attached, Asphalt
- Attached garage spaces: 3
Accessibility
- Accessibility features: None
Features
- Levels: Three Level Split
- Patio & porch: Front Porch
Lot
- Size: 10,454.4 Square Feet
Details
- Foundation area: 1517
- Parcel number: 501320300
- Zoning description: Residential-Single Family
Construction
Type & style
- Home type: SingleFamily
- Property subtype: Single Family Residence
Materials
- Brick/Stone, Vinyl Siding
- Roof: Age 8 Years or Less,Asphalt
Condition
- Age of Property: 0
- New construction: Yes
- Year built: 2025
Details
- Builder name: LOOMIS HOMES LLC
Utilities & green energy
- Electric: Circuit Breakers, 200+ Amp Service
- Gas: Natural Gas
- Sewer: City Sewer/Connected
- Water: City Water/Connected
Community & HOA
Community
- Subdivision: Coldwater Crossing
HOA
- Has HOA: No
Location
- Region: Mayer
Financial & listing details
- Price per square foot: $141/sqft
- Tax assessed value: $60,000
- Annual tax amount: $620
- Date on market: 11/20/2025
- Cumulative days on market: 12 days
Estimated market value
$412,400
$392,000 - $433,000
$2,851/mo
Price history
Price history
| Date | Event | Price |
|---|---|---|
| 11/20/2025 | Listed for sale | $416,900+3.7%$141/sqft |
Source: | ||
| 9/5/2025 | Listing removed | $401,900$136/sqft |
Source: | ||
| 2/24/2025 | Listed for sale | $401,900$136/sqft |
Source: | ||
| 2/19/2025 | Listing removed | $401,900$136/sqft |
Source: | ||
| 1/6/2025 | Price change | $401,900+2.6%$136/sqft |
Source: | ||
Public tax history
Public tax history
| Year | Property taxes | Tax assessment |
|---|---|---|
| 2024 | $620 +45.5% | $60,000 |
| 2023 | $426 +67.7% | $60,000 +2.9% |
| 2022 | $254 | $58,300 |
Find assessor info on the county website
BuyAbility℠ payment
Est. payment
$2,506/mo
Principal & interest
$2026
Property taxes
$334
Home insurance
$146
Climate risks
Neighborhood: 55360
Nearby schools
GreatSchools rating
- 8/10Watertown-Mayer Middle SchoolGrades: 5-8Distance: 6.2 mi
- 8/10Watertown Mayer High SchoolGrades: 9-12Distance: 6.2 mi
- 9/10Watertown-Mayer Elementary SchoolGrades: K-4Distance: 6.3 mi
- Loading
- Loading
