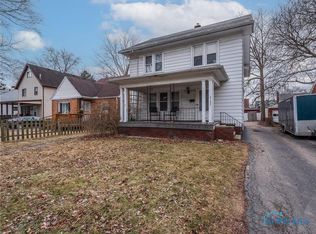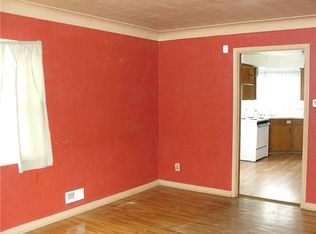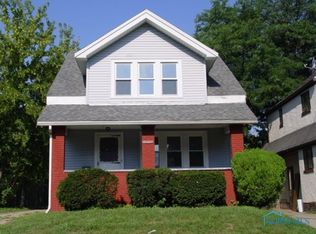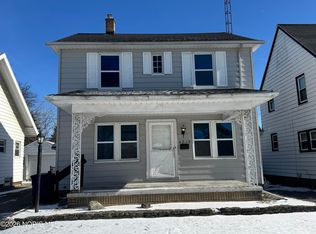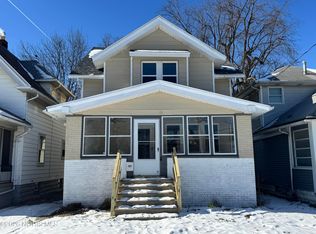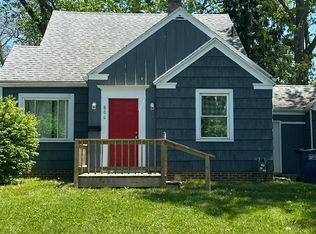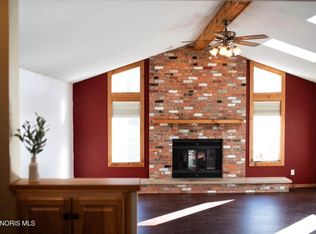5-bedroom potential, updated, low-maintenance brick home with a finished basement and full bath, offering strong income property potential. Features include a new furnace, updated plumbing, new electrical panel, updated kitchen and baths, newer laundry appliances, and a new front door. Detached garage plus ample attic and basement storage. Basement egress window adds safety. Conveniently located near Bancroft St., the University of Toledo, Ottawa Park, and St. Francis.
For sale
Price cut: $10.4K (12/15)
$125,500
2127 Perth St, Toledo, OH 43607
3beds
1,219sqft
Est.:
Single Family Residence
Built in 1950
4,356 Square Feet Lot
$-- Zestimate®
$103/sqft
$-- HOA
What's special
Detached garageFinished basementUpdated plumbingUpdated kitchenNewer laundry appliancesNew furnaceNew electrical panel
- 46 days |
- 1,136 |
- 54 |
Zillow last checked: 8 hours ago
Listing updated: January 05, 2026 at 11:28am
Listed by:
Kristen Bayer 567-277-8741,
BHHS Koehler Realty
Source: NORIS,MLS#: 10002347
Tour with a local agent
Facts & features
Interior
Bedrooms & bathrooms
- Bedrooms: 3
- Bathrooms: 2
- Full bathrooms: 2
Primary bedroom
- Level: Upper
- Dimensions: 13 x 110
Bedroom 2
- Level: Main
- Dimensions: 10 x 10
Bedroom 3
- Level: Main
- Dimensions: 10 x 12
Bonus room
- Level: Lower
- Dimensions: 12 x 12
Bonus room
- Level: Lower
- Dimensions: 10 x 10
Kitchen
- Level: Main
- Dimensions: 16 x 9
Living room
- Level: Main
- Dimensions: 14 x 12
Other
- Level: Lower
- Dimensions: 10 x 12
Heating
- Forced Air, Natural Gas
Cooling
- None
Appliances
- Included: Microwave, Water Heater, Dryer, Gas Oven, Refrigerator, Washer
- Laundry: In Basement
Features
- Primary Bathroom
- Flooring: Wood, Laminate
- Has basement: Yes
- Has fireplace: No
- Common walls with other units/homes: No Common Walls
Interior area
- Total structure area: 1,219
- Total interior livable area: 1,219 sqft
- Finished area below ground: 364
Video & virtual tour
Property
Parking
- Total spaces: 2
- Parking features: Asphalt, Detached Garage, Driveway
- Garage spaces: 1
- Has uncovered spaces: Yes
Features
- Levels: One and One Half
- Fencing: Chain Link
Lot
- Size: 4,356 Square Feet
- Dimensions: 40X113
Details
- Parcel number: 0461114
- Zoning: RD-6
Construction
Type & style
- Home type: SingleFamily
- Architectural style: Contemporary
- Property subtype: Single Family Residence
Materials
- Brick
- Foundation: Other
- Roof: Shingle
Condition
- New construction: No
- Year built: 1950
Utilities & green energy
- Electric: Circuit Breakers
- Sewer: Sanitary Sewer
- Water: Public
- Utilities for property: Other
Community & HOA
Community
- Subdivision: Evansdale
HOA
- Has HOA: No
Location
- Region: Toledo
Financial & listing details
- Price per square foot: $103/sqft
- Tax assessed value: $49,500
- Annual tax amount: $1,139
- Date on market: 12/15/2025
- Listing terms: Cash,Conventional,FHA,VA Loan
Estimated market value
Not available
Estimated sales range
Not available
$1,295/mo
Price history
Price history
| Date | Event | Price |
|---|---|---|
| 12/15/2025 | Price change | $125,500-7.7%$103/sqft |
Source: NORIS #10002347 Report a problem | ||
| 12/4/2025 | Listed for sale | $135,900+4.1%$111/sqft |
Source: NORIS #6132620 Report a problem | ||
| 10/16/2025 | Listing removed | $1,600$1/sqft |
Source: Zillow Rentals Report a problem | ||
| 9/15/2025 | Contingent | $130,500$107/sqft |
Source: NORIS #6132620 Report a problem | ||
| 8/30/2025 | Listed for rent | $1,600$1/sqft |
Source: Zillow Rentals Report a problem | ||
Public tax history
Public tax history
| Year | Property taxes | Tax assessment |
|---|---|---|
| 2024 | $1,139 +2.2% | $17,325 +6.5% |
| 2023 | $1,115 -0.1% | $16,275 |
| 2022 | $1,116 -1.9% | $16,275 |
Find assessor info on the county website
BuyAbility℠ payment
Est. payment
$708/mo
Principal & interest
$487
Property taxes
$177
Home insurance
$44
Climate risks
Neighborhood: Ottawa
Nearby schools
GreatSchools rating
- 4/10Old Orchard Elementary SchoolGrades: PK-8Distance: 0.7 mi
- 1/10Start High SchoolGrades: 9-12Distance: 2.6 mi
Schools provided by the listing agent
- Elementary: Old Orchard
- High: Start
Source: NORIS. This data may not be complete. We recommend contacting the local school district to confirm school assignments for this home.
- Loading
- Loading
