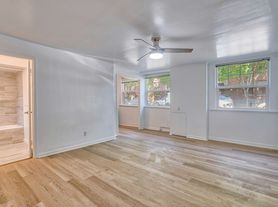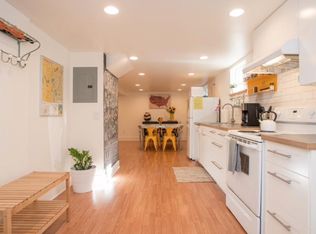Beautiful historical building and apartment in Portland's Alphabet District. Easy walking distance to shops, grocery stores, restaurants, hospital and public transit.
Gated entry from street. Unit has exterior door to wrap around porch.
Rare dedicated off-street parking space.
Recently refinished fir floors and paint. Updated kitchen with high end appliances. Plenty of interior storage space.
On-site no charge laundry.
Dedicated large storage room.
Water, hot water and garbage/recycling services included in rent.
No smoking allowed.
Water, hot water, sewer and garbage included in rent.
Tennant pays for electricity and cable/internet.
Tennant to maintain property in good condition.
Apartment for rent
Accepts Zillow applications
$2,100/mo
2127 NW Irving St APT 104, Portland, OR 97210
1beds
769sqft
Price may not include required fees and charges.
Apartment
Available Mon Dec 1 2025
No pets
Window unit
Shared laundry
Off street parking
Wall furnace
What's special
Recently refinished fir floorsGated entry from streetOn-site no charge laundryDedicated large storage room
- 23 days |
- -- |
- -- |
Zillow last checked: 9 hours ago
Listing updated: November 23, 2025 at 01:19pm
The City of Portland requires a notice to applicants of the Portland Housing Bureau’s Statement of Applicant Rights. Additionally, Portland requires a notice to applicants relating to a Tenant’s right to request a Modification or Accommodation.
Travel times
Facts & features
Interior
Bedrooms & bathrooms
- Bedrooms: 1
- Bathrooms: 1
- Full bathrooms: 1
Heating
- Wall Furnace
Cooling
- Window Unit
Appliances
- Included: Dishwasher, Microwave, Oven, Refrigerator
- Laundry: Shared
Features
- Flooring: Hardwood, Tile
Interior area
- Total interior livable area: 769 sqft
Property
Parking
- Parking features: Off Street
- Details: Contact manager
Features
- Exterior features: Bicycle storage, Cable not included in rent, Electricity not included in rent, Garbage included in rent, Heating system: Wall, Hot water included in rent, Internet not included in rent, Sewage included in rent, Water included in rent
Details
- Parcel number: R187309
Construction
Type & style
- Home type: Apartment
- Property subtype: Apartment
Utilities & green energy
- Utilities for property: Garbage, Sewage, Water
Building
Management
- Pets allowed: No
Community & HOA
Location
- Region: Portland
Financial & listing details
- Lease term: 1 Year
Price history
| Date | Event | Price |
|---|---|---|
| 11/4/2025 | Listed for rent | $2,100$3/sqft |
Source: Zillow Rentals | ||
| 7/2/2020 | Sold | $350,000-2.8%$455/sqft |
Source: | ||
| 5/30/2020 | Pending sale | $360,000$468/sqft |
Source: RE/MAX Select #20435374 | ||
| 5/12/2020 | Listed for sale | $360,000$468/sqft |
Source: RE/MAX Select #20435374 | ||
| 3/23/2020 | Listing removed | $360,000$468/sqft |
Source: RE/MAX Select #20435374 | ||

