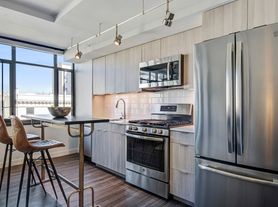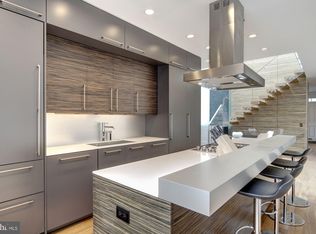Turn-of-the-Century Elegance in the Heart of Kalorama! Set in one of Washington, D.C.'s most storied neighborhoods, this exquisite Federal-style residence stands as a beacon of timeless sophistication. Spanning nearly 5,000 square feet of quiet grandeur, each room has been thoughtfully curated to honor the historic beauty of its architecture, while seamlessly integrating contemporary elements. The result is an ambiance that is as functional as it is refined. Featuring: soaring ceilings, skylights, grand scale rooms and elegant millwork. A double living room, with two fireplaces and custom built-in bookshelves, sets the tone with its elevated ceilings and stately casement windows - providing a perfect frame to the charming streetscape beyond. A spacious formal dining room, complete with fireplace and French doors that open to a private stone patio, offers an exquisite space for large scale indoor dining and outdoor entertaining. A sun-filled kitchen defined by clean lines, sleek stainless appliances, granite surfaces, and custom cabinetry, providing an elegant balance of form and function. On the upper level, a gracefully appointed bedroom draws the eye with an intimate fireplace, an inviting sitting room, and soft natural light that glides across rich wood floors and architectural details. The second bedroom mirrors this timeless appeal with classic proportions and peaceful ambiance, while down the hall a third room awash in soft daylight provides flexible options for family, guests, or working from home. Completing the level are exquisitely finished baths, featuring European tile, marble, Vetrite glass, paired with elevated, contemporary fixtures. Occupying an entire level of its own, the primary suite offers a private retreat, complete with a sitting room/study, an exquisite en suite bath, and an expansive walk-in closet. Two additional flex suites crown the home, one with stunning sightlines of the Washington Monument, offering the perfect space for private offices, art studios, or guest accommodations. The finished basement, complete with wet bar, provides a versatile space for relaxation or leisure. The property also offers the convenience of garage parking, plus an additional surface space. Ideally situated on a picturesque, tree-lined one-way street, with a 95 walking score; its location strikes the perfect balance between privacy and easy distance to the city's dining, shopping, Metro, parks, the White House and other landmarks. A rare opportunity to lease a legacy residence in D.C.'s most powerful neighborhood. Miles from ordinary. Minutes from everywhere. Rented Partially Furnished.
Renter responsible for all Utilities, Cable TV, Internet, Lawn/Tree/Shrub Care, Light Bulbs/Filters/Fuses/Alarm Care, Minor Interior Maintenance, Snow Removal.
Townhouse for rent
Accepts Zillow applications
$13,500/mo
2127 Leroy Pl NW, Washington, DC 20008
4beds
4,368sqft
Price may not include required fees and charges.
Townhouse
Available now
Cats, dogs OK
Central air
In unit laundry
Attached garage parking
Forced air
What's special
Elevated contemporary fixturesFinished basementGrand scale roomsExquisitely finished bathsWet barPicturesque tree-lined one-way streetStately casement windows
- 4 days |
- -- |
- -- |
District law requires that a housing provider state that the housing provider will not refuse to rent a rental unit to a person because the person will provide the rental payment, in whole or in part, through a voucher for rental housing assistance provided by the District or federal government.
Travel times
Facts & features
Interior
Bedrooms & bathrooms
- Bedrooms: 4
- Bathrooms: 6
- Full bathrooms: 6
Heating
- Forced Air
Cooling
- Central Air
Appliances
- Included: Dishwasher, Dryer, Microwave, Oven, Refrigerator, Washer
- Laundry: In Unit
Features
- Walk In Closet
- Flooring: Hardwood, Tile
Interior area
- Total interior livable area: 4,368 sqft
Property
Parking
- Parking features: Attached
- Has attached garage: Yes
- Details: Contact manager
Features
- Exterior features: Cable not included in rent, Heating system: Forced Air, Internet not included in rent, No Utilities included in rent, Walk In Closet
Details
- Parcel number: 25300222
Construction
Type & style
- Home type: Townhouse
- Property subtype: Townhouse
Building
Management
- Pets allowed: Yes
Community & HOA
Location
- Region: Washington
Financial & listing details
- Lease term: 1 Year
Price history
| Date | Event | Price |
|---|---|---|
| 10/3/2025 | Listed for rent | $13,500+50%$3/sqft |
Source: Zillow Rentals | ||
| 8/16/2025 | Listing removed | $3,398,000$778/sqft |
Source: | ||
| 7/5/2023 | Listed for sale | $3,398,000+9.6%$778/sqft |
Source: | ||
| 1/13/2021 | Listing removed | -- |
Source: | ||
| 11/7/2019 | Listed for sale | $3,100,000$710/sqft |
Source: William Sawyer & Company #DCDC442472 | ||

