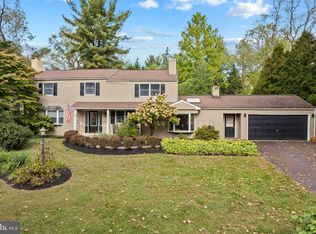Sold for $560,000
$560,000
2127 Kriebel Rd, Lansdale, PA 19446
4beds
2,359sqft
Single Family Residence
Built in 1971
0.69 Acres Lot
$572,600 Zestimate®
$237/sqft
$3,327 Estimated rent
Home value
$572,600
$533,000 - $618,000
$3,327/mo
Zestimate® history
Loading...
Owner options
Explore your selling options
What's special
OFFER DEADLINE SUNDAY 5/4 AT 6PM! Nestled within the acclaimed North Penn School District, this meticulously maintained home offers the perfect blend of comfort, functionality, and location. Featuring a spacious layout with 4 generously sized bedrooms and 2.5 bathrooms, this home is designed to accommodate a variety of lifestyles. Every detail reflects true pride of ownership, with numerous thoughtful upgrades that make daily living seamless and efficient—including a whole-house generator, whole-house dehumidifier, whole-house water filtration system, and a brand-new hot water heater (2025). Step outside and enjoy your morning coffee or entertain guests on the inviting back deck, complete with an awning for those sunny afternoons. The remarkable backyard provides a serene escape with frequent visits from local wildlife. Nature lovers and active families will appreciate the walking trails directly across the street, perfect for peaceful strolls, bike rides, or dog walks. Plus, you're just a short walk from local baseball fields and the beautiful Fischer’s Park, offering endless recreational opportunities right at your fingertips. This is more than just a house—it's a home that offers peace of mind, room to grow, and an unbeatable location. Don't miss this exceptional opportunity—schedule your private tour today!
Zillow last checked: 8 hours ago
Listing updated: June 27, 2025 at 08:29am
Listed by:
Josh Burner 267-642-6854,
Keller Williams Real Estate-Blue Bell
Bought with:
Cliff M Lewis, RS282311
Coldwell Banker Hearthside-Allentown
Source: Bright MLS,MLS#: PAMC2138052
Facts & features
Interior
Bedrooms & bathrooms
- Bedrooms: 4
- Bathrooms: 3
- Full bathrooms: 2
- 1/2 bathrooms: 1
- Main level bathrooms: 3
- Main level bedrooms: 4
Basement
- Area: 620
Heating
- Forced Air, Heat Pump, Baseboard, Natural Gas
Cooling
- Central Air, Natural Gas
Appliances
- Included: Gas Water Heater
Features
- Basement: Unfinished
- Number of fireplaces: 1
- Fireplace features: Gas/Propane
Interior area
- Total structure area: 2,359
- Total interior livable area: 2,359 sqft
- Finished area above ground: 1,739
- Finished area below ground: 620
Property
Parking
- Total spaces: 2
- Parking features: Inside Entrance, Attached
- Attached garage spaces: 2
Accessibility
- Accessibility features: 2+ Access Exits
Features
- Levels: Multi/Split,Four
- Stories: 4
- Pool features: None
Lot
- Size: 0.69 Acres
- Dimensions: 144.00 x 0.00
Details
- Additional structures: Above Grade, Below Grade
- Parcel number: 530004140001
- Zoning: RES
- Special conditions: Standard
Construction
Type & style
- Home type: SingleFamily
- Property subtype: Single Family Residence
Materials
- Vinyl Siding
- Foundation: Concrete Perimeter
Condition
- New construction: No
- Year built: 1971
Utilities & green energy
- Sewer: Public Sewer
- Water: Public
Community & neighborhood
Location
- Region: Lansdale
- Subdivision: Stonebridge
- Municipality: TOWAMENCIN TWP
Other
Other facts
- Listing agreement: Exclusive Right To Sell
- Listing terms: Cash,FHA,Conventional,VA Loan
- Ownership: Fee Simple
Price history
| Date | Event | Price |
|---|---|---|
| 6/27/2025 | Sold | $560,000+3.7%$237/sqft |
Source: | ||
| 5/6/2025 | Contingent | $540,000$229/sqft |
Source: | ||
| 5/2/2025 | Listed for sale | $540,000+200%$229/sqft |
Source: | ||
| 7/20/2000 | Sold | $180,000$76/sqft |
Source: Public Record Report a problem | ||
| 5/7/1999 | Sold | $180,000$76/sqft |
Source: Public Record Report a problem | ||
Public tax history
| Year | Property taxes | Tax assessment |
|---|---|---|
| 2025 | $6,893 +4.7% | $164,760 |
| 2024 | $6,582 | $164,760 |
| 2023 | $6,582 +9.7% | $164,760 |
Find assessor info on the county website
Neighborhood: 19446
Nearby schools
GreatSchools rating
- 7/10General Nash El SchoolGrades: K-6Distance: 0.5 mi
- 6/10Pennfield Middle SchoolGrades: 7-9Distance: 3.7 mi
- 9/10North Penn Senior High SchoolGrades: 10-12Distance: 1.7 mi
Schools provided by the listing agent
- District: North Penn
Source: Bright MLS. This data may not be complete. We recommend contacting the local school district to confirm school assignments for this home.
Get a cash offer in 3 minutes
Find out how much your home could sell for in as little as 3 minutes with a no-obligation cash offer.
Estimated market value$572,600
Get a cash offer in 3 minutes
Find out how much your home could sell for in as little as 3 minutes with a no-obligation cash offer.
Estimated market value
$572,600
