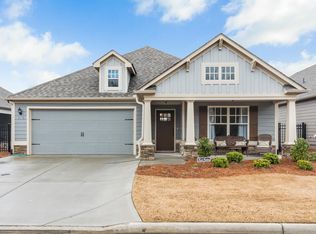Closed
$480,000
2127 Imperial Pond, Powder Springs, GA 30127
3beds
2,392sqft
Single Family Residence
Built in 2017
10,018.8 Square Feet Lot
$489,700 Zestimate®
$201/sqft
$2,361 Estimated rent
Home value
$489,700
$465,000 - $514,000
$2,361/mo
Zestimate® history
Loading...
Owner options
Explore your selling options
What's special
Amazing opportunity to live in an exclusive 55+ Community! Located on a corner lot- featuring a secluded, fenced-in side yard. Convenient single-level living with three spacious bedrooms and two full baths. The primary suite includes a large bathroom with dual vanities, shower, and a custom walk-in closet. In the kitchen you will find granite countertops with an island, pristine white cabinets, stainless steel appliances, and a spacious walk-in pantry. This area flows into the fireside family room. There is a versatile sunroom, an ideal space for either an office or a creative flex area that leads to a private fenced-in patio. Included is also a designated laundry room. The interior details include plantation shutters, hardwood floors, and lofty ceilings with multiple skylights, giving the space an airy ambiance. Plenty of storage space in the attic and oversized garage. Donat miss your chance to be a part of this community with the finest aspects of 55+ living while accompanying the comfort and space this home has to offer. Buy This Home and We'll Buy Yours with Quickbuy!
Zillow last checked: 8 hours ago
Listing updated: January 12, 2024 at 11:57am
Listed by:
Petersen Partners, Inc. 770-379-8041,
BHHS Georgia Properties,
Jill Petersen 404-234-6599,
BHHS Georgia Properties
Bought with:
Lea Opdyke, 419797
Atlanta Communities
Source: GAMLS,MLS#: 10191904
Facts & features
Interior
Bedrooms & bathrooms
- Bedrooms: 3
- Bathrooms: 2
- Full bathrooms: 2
- Main level bathrooms: 2
- Main level bedrooms: 3
Kitchen
- Features: Breakfast Area, Breakfast Room, Kitchen Island, Walk-in Pantry
Heating
- Natural Gas, Forced Air, Zoned
Cooling
- Ceiling Fan(s), Central Air, Zoned
Appliances
- Included: Dishwasher, Disposal, Microwave
- Laundry: In Hall
Features
- Double Vanity, Walk-In Closet(s), Master On Main Level
- Flooring: Hardwood, Tile, Carpet
- Basement: None
- Number of fireplaces: 1
- Fireplace features: Family Room, Gas Starter, Gas Log
- Common walls with other units/homes: No Common Walls
Interior area
- Total structure area: 2,392
- Total interior livable area: 2,392 sqft
- Finished area above ground: 2,392
- Finished area below ground: 0
Property
Parking
- Total spaces: 2
- Parking features: Attached, Garage
- Has attached garage: Yes
Features
- Levels: One
- Stories: 1
- Patio & porch: Patio
- Exterior features: Garden
- Fencing: Fenced
- Waterfront features: No Dock Or Boathouse
- Body of water: None
Lot
- Size: 10,018 sqft
- Features: Corner Lot, Level, Private
Details
- Parcel number: 19038200380
Construction
Type & style
- Home type: SingleFamily
- Architectural style: Ranch
- Property subtype: Single Family Residence
Materials
- Other
- Foundation: Slab
- Roof: Composition
Condition
- Resale
- New construction: No
- Year built: 2017
Utilities & green energy
- Sewer: Public Sewer
- Water: Public
- Utilities for property: Underground Utilities, Cable Available, Electricity Available, Natural Gas Available, Sewer Available, Water Available
Community & neighborhood
Community
- Community features: Clubhouse, Retirement Community, Sidewalks, Street Lights
Senior living
- Senior community: Yes
Location
- Region: Powder Springs
- Subdivision: Bel Aire Creekside
HOA & financial
HOA
- Has HOA: Yes
- Services included: Trash, Maintenance Grounds, Pest Control
Other
Other facts
- Listing agreement: Exclusive Right To Sell
Price history
| Date | Event | Price |
|---|---|---|
| 10/2/2023 | Sold | $480,000-2%$201/sqft |
Source: | ||
| 9/30/2023 | Pending sale | $490,000$205/sqft |
Source: | ||
| 9/25/2023 | Contingent | $490,000$205/sqft |
Source: | ||
| 9/1/2023 | Price change | $490,000-1.8%$205/sqft |
Source: | ||
| 8/15/2023 | Listed for sale | $499,000$209/sqft |
Source: | ||
Public tax history
| Year | Property taxes | Tax assessment |
|---|---|---|
| 2024 | $1,994 +38.5% | $182,588 |
| 2023 | $1,440 -10% | $182,588 +9.2% |
| 2022 | $1,600 +5.3% | $167,152 +19.4% |
Find assessor info on the county website
Neighborhood: 30127
Nearby schools
GreatSchools rating
- 8/10Varner Elementary SchoolGrades: PK-5Distance: 1 mi
- 5/10Tapp Middle SchoolGrades: 6-8Distance: 2.6 mi
- 5/10Mceachern High SchoolGrades: 9-12Distance: 1.2 mi
Schools provided by the listing agent
- Elementary: Varner
- Middle: Tapp
- High: Mceachern
Source: GAMLS. This data may not be complete. We recommend contacting the local school district to confirm school assignments for this home.
Get a cash offer in 3 minutes
Find out how much your home could sell for in as little as 3 minutes with a no-obligation cash offer.
Estimated market value
$489,700
Get a cash offer in 3 minutes
Find out how much your home could sell for in as little as 3 minutes with a no-obligation cash offer.
Estimated market value
$489,700
