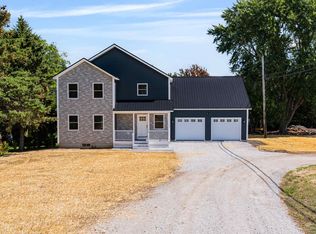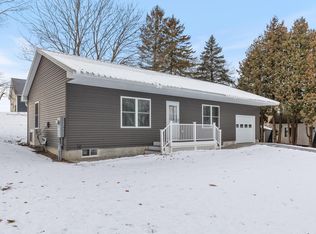Located near the end of Hathaway Point with views of the lake, a private spacious 1 acre lot and farmland across the street you''ll enjoy this updated home. Pride of ownership is shown in the updates to the kitchen, bathroom, living areas, refinished basement and flooring. This house has just undergone a total makeover and is ready for you. The spacious kitchen overlooks the back yard and is steps away from a great screened in porch with views of Lake Champlain. This home has plenty of living space upstairs and a completely finished bottom floor featuring great Pergo flooring and a 3/4 bathroom. The yard is huge and you''ll enjoy it from the overlooking deck, fire pit, open yard and for those evenings you can catch the lake breeze from the screened in patio area. This home has 38 feet of shared lake front access including a dock and mooring space. Offering a quick ride to town, a peaceful setting and great use of Lake Champlain this home will not disappoint!
This property is off market, which means it's not currently listed for sale or rent on Zillow. This may be different from what's available on other websites or public sources.

