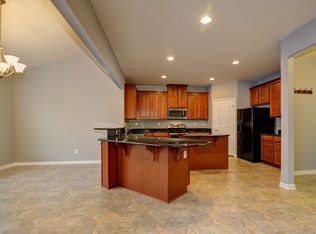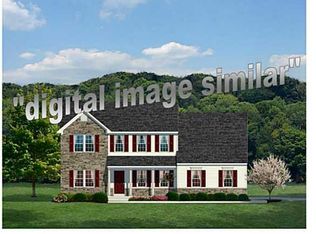Fabulous spacious floor plan with TONS OF UPGRADES! Be ready to be impressed with the ENOURMOUS MASTER CLOSET!! The open floor plan allows for the whole family to interact from anywhere on the main floor. Imagine yourself enjoying your morning on the rocking chair style front porch or entertaining on your back deck and private backyard. The retaining wall and the firepit added such a charm to this backyard. The garage storage deck is simply incredible! Located in the desired The Mills at Rocky River neighborhood with top rated schools ad resort style amenities, this home is nothing short of AMAZING! Only minutes away from major stores and highways. Very soon you'll be able to enjoy Farminton, a master-planned development that blends Village Center and retail and is being built only 10 minutes away. Wow yourself from the moment you walk in and stay for a while. Picture yourself living here and allow yourself to dream about all the memories you can create in this gorgeous home.
This property is off market, which means it's not currently listed for sale or rent on Zillow. This may be different from what's available on other websites or public sources.

