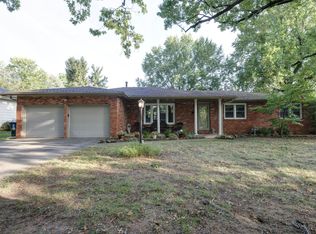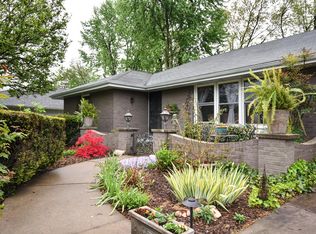Closed
Price Unknown
2127 E Ridgewood Drive, Springfield, MO 65804
3beds
2,164sqft
Single Family Residence
Built in 1964
0.32 Acres Lot
$281,000 Zestimate®
$--/sqft
$2,176 Estimated rent
Home value
$281,000
$259,000 - $306,000
$2,176/mo
Zestimate® history
Loading...
Owner options
Explore your selling options
What's special
REDUCED and ready for you to fall in LOVE with this beautiful home located in a gorgeous southeast neighborhood and in Field Elementary district. This 3 bedroom, 2 and 1 half bath home features two living areas or a formal dining room, huge sunroom with its own heat & air system, partial basement with a shelter area, covered patio, privacy fenced yard and raised gardens. So many nice features about this home including all hard surface floors including pretty hardwood floors, air tub for relaxing, the kitchen has solid surface countertops, gas stove plus the fridge, washer and dryer stay with the home. Take one look at this home and you will want to stay!!
Zillow last checked: 8 hours ago
Listing updated: January 22, 2026 at 11:59am
Listed by:
Tamra J Tucker 417-830-8080,
A R Wilson, REALTORS
Bought with:
Grega Real Estate Group, 2019028847
Murney Associates - Primrose
Source: SOMOMLS,MLS#: 60281831
Facts & features
Interior
Bedrooms & bathrooms
- Bedrooms: 3
- Bathrooms: 3
- Full bathrooms: 2
- 1/2 bathrooms: 1
Heating
- Forced Air, Central, Other, Zoned, Natural Gas
Cooling
- Central Air, Ceiling Fan(s), Zoned
Appliances
- Included: Dishwasher, Gas Water Heater, Free-Standing Gas Oven, Dryer, Washer, Microwave, Refrigerator, Disposal
- Laundry: Main Level, W/D Hookup
Features
- Solid Surface Counters, Walk-in Shower, High Speed Internet
- Flooring: Hardwood, Tile, Laminate
- Doors: Storm Door(s)
- Windows: Tilt-In Windows, Double Pane Windows
- Basement: Concrete,Sump Pump,Storage Space,Interior Entry,Unfinished,Partial
- Attic: Pull Down Stairs
- Has fireplace: Yes
- Fireplace features: Family Room, Gas, Brick
Interior area
- Total structure area: 2,548
- Total interior livable area: 2,164 sqft
- Finished area above ground: 2,164
- Finished area below ground: 0
Property
Parking
- Total spaces: 2
- Parking features: Driveway, Garage Faces Front, Garage Door Opener
- Attached garage spaces: 2
- Has uncovered spaces: Yes
Features
- Levels: One
- Stories: 1
- Patio & porch: Patio, Front Porch, Covered
- Exterior features: Rain Gutters
- Has spa: Yes
- Spa features: Bath
- Fencing: Privacy,Full,Wood
- Has view: Yes
- View description: City
Lot
- Size: 0.32 Acres
- Dimensions: 90 x 157
- Features: Curbs, Landscaped
Details
- Additional structures: Shed(s)
- Parcel number: 1905306012
Construction
Type & style
- Home type: SingleFamily
- Architectural style: Traditional,Ranch
- Property subtype: Single Family Residence
Materials
- Brick
- Foundation: Permanent, Crawl Space, Poured Concrete
- Roof: Composition
Condition
- Year built: 1964
Utilities & green energy
- Sewer: Public Sewer
- Water: Public
- Utilities for property: Cable Available
Community & neighborhood
Security
- Security features: Smoke Detector(s)
Location
- Region: Springfield
- Subdivision: CRESTVIEW
Other
Other facts
- Listing terms: Cash,VA Loan,FHA,Conventional
- Road surface type: Asphalt, Concrete
Price history
| Date | Event | Price |
|---|---|---|
| 2/21/2025 | Sold | -- |
Source: | ||
| 1/21/2025 | Pending sale | $284,900$132/sqft |
Source: | ||
| 1/13/2025 | Price change | $284,900-3.4%$132/sqft |
Source: | ||
| 11/12/2024 | Listed for sale | $294,900+74.5%$136/sqft |
Source: | ||
| 6/17/2016 | Listing removed | $169,000$78/sqft |
Source: Re/Max House Of Brokers #60047305 Report a problem | ||
Public tax history
| Year | Property taxes | Tax assessment |
|---|---|---|
| 2024 | $2,003 +0.6% | $37,340 |
| 2023 | $1,992 +13.6% | $37,340 +16.3% |
| 2022 | $1,754 +0% | $32,110 |
Find assessor info on the county website
Neighborhood: Primrose
Nearby schools
GreatSchools rating
- 5/10Field Elementary SchoolGrades: K-5Distance: 0.5 mi
- 6/10Pershing Middle SchoolGrades: 6-8Distance: 1.5 mi
- 8/10Glendale High SchoolGrades: 9-12Distance: 1.6 mi
Schools provided by the listing agent
- Elementary: SGF-Field
- Middle: SGF-Pershing
- High: SGF-Glendale
Source: SOMOMLS. This data may not be complete. We recommend contacting the local school district to confirm school assignments for this home.

