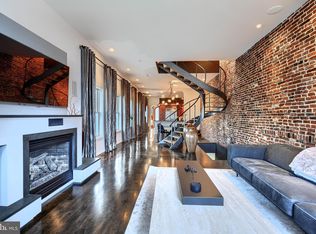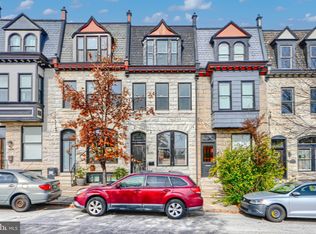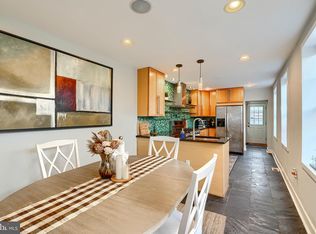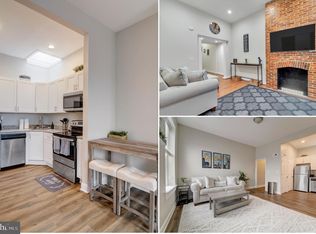This stunning historic home WITH INCOME SUITE TOO in Butchers Hill home is 4 fully finished levels with a full light walk-out lower level to an enclosed garden, courtyard and one car parking pad. The lower level is connected to the main home and can be used as part of the main home and is an excellent one-bedroom short or long-term rental unit earning upwards of $2,000 per month. The views from the top floor kitchen and entertaining area are incredible! Enter from the gorgeous front stoop through the beautifully refinished historic double door entry into a vestibule and through to a foyer. To your left are large pocket doors that open to multiple living spaces with large windows, 12-foot ceilings, and unique historic details. The front room has one of five original decorative fireplaces, two large windows and beautiful moldings. As you walk towards the rear of the home, you will pass through an area with built-in bookcases and a storage closet, and enter a second living area with decorative fireplace, pocket doors and a large bay window. There is a custom, enclosed wet bar off of this room, as well as a separate powder room, for easy entertaining. The interior entrance to the lower level is located here as well. The second floor has two large bedrooms, each with decorative fireplaces and large windows, and there is a hall bath with clawfoot tub with shower. The final upper level will leave you speechless with remarkable views of the neighborhood, park, water and cityscape! The updated white kitchen, with large skylights and a huge window spanning the rear of the home, is drenched with natural light and has a built in custom dining area overlooking this City with access to a balcony. The front of this level of the home is a large bedroom (currently used as an office) and full en-suite bathroom with a second clawfoot tub with shower. This is a very special home located in a great location one block from Patterson Park and one to two blocks from La Barrita, Charmed Kitchen, Marta Fine Foods and Ministry of Brewing. It is an easy walk to the Johns Hopkins Medical Campus, the waterfront, and all major transportation.
Pending
$684,900
2127 E Baltimore St, Baltimore, MD 21231
4beds
2,812sqft
Est.:
Townhouse
Built in 1889
-- sqft lot
$653,200 Zestimate®
$244/sqft
$-- HOA
What's special
Built-in bookcasesStorage closetHistoric double door entryBeautiful moldingsOne car parking padLarge windowsHuge window
- 233 days |
- 236 |
- 3 |
Zillow last checked: 8 hours ago
Listing updated: November 14, 2025 at 07:35am
Listed by:
Amy Sheinin 443-803-5632,
Monument Sotheby's International Realty 4437087074,
Listing Team: The Fredeking Team Of Monument Sotheby's International Realty
Source: Bright MLS,MLS#: MDBA2162404
Facts & features
Interior
Bedrooms & bathrooms
- Bedrooms: 4
- Bathrooms: 4
- Full bathrooms: 3
- 1/2 bathrooms: 1
- Main level bathrooms: 1
Rooms
- Room types: Living Room, Dining Room, Primary Bedroom, Bedroom 2, Bedroom 3, Bedroom 4, Kitchen, Family Room, In-Law/auPair/Suite, Laundry, Other, Full Bath, Half Bath
Primary bedroom
- Features: Fireplace - Other, Flooring - HardWood
- Level: Upper
Bedroom 2
- Features: Flooring - HardWood, Fireplace - Other
- Level: Upper
Bedroom 3
- Features: Flooring - HardWood
- Level: Upper
Bedroom 4
- Features: Flooring - Carpet
- Level: Lower
Dining room
- Features: Balcony Access, Flooring - HardWood
- Level: Upper
Family room
- Features: Flooring - HardWood, Fireplace - Other
- Level: Main
Other
- Level: Upper
Other
- Level: Upper
Other
- Level: Lower
Half bath
- Level: Main
Other
- Level: Lower
Kitchen
- Features: Skylight(s), Flooring - HardWood
- Level: Upper
Kitchen
- Level: Lower
Laundry
- Level: Upper
Living room
- Features: Flooring - HardWood, Fireplace - Other
- Level: Main
Living room
- Level: Lower
Other
- Features: Wet Bar
- Level: Main
Heating
- Forced Air, Natural Gas
Cooling
- Central Air, Electric
Appliances
- Included: Dishwasher, Disposal, Dryer, Microwave, Refrigerator, Cooktop, Washer, Electric Water Heater
- Laundry: Lower Level, Upper Level, Laundry Room
Features
- Combination Kitchen/Dining, Floor Plan - Traditional, Primary Bath(s), Upgraded Countertops
- Flooring: Hardwood
- Doors: Double Entry
- Windows: Bay/Bow, Skylight(s)
- Basement: Full,Improved,Walk-Out Access
- Number of fireplaces: 5
- Fireplace features: Mantel(s), Decorative
Interior area
- Total structure area: 2,816
- Total interior livable area: 2,812 sqft
- Finished area above ground: 2,112
- Finished area below ground: 700
Property
Parking
- Total spaces: 1
- Parking features: Private, Free, Crushed Stone, Off Street
Accessibility
- Accessibility features: None
Features
- Levels: Four
- Stories: 4
- Patio & porch: Brick, Deck, Porch
- Exterior features: Balcony
- Pool features: None
- Fencing: Privacy
- Has view: Yes
- View description: Water, Bay
- Has water view: Yes
- Water view: Water,Bay
Lot
- Features: Urban
Details
- Additional structures: Above Grade, Below Grade
- Parcel number: 0301011738 013
- Zoning: R-8
- Special conditions: Standard
Construction
Type & style
- Home type: Townhouse
- Architectural style: Federal
- Property subtype: Townhouse
Materials
- Brick
- Foundation: Brick/Mortar
Condition
- Excellent
- New construction: No
- Year built: 1889
Utilities & green energy
- Sewer: Public Sewer
- Water: Public
- Utilities for property: Cable Available, Electricity Available, Natural Gas Available, Sewer Available, Phone Available
Community & HOA
Community
- Security: Electric Alarm
- Subdivision: Butchers Hill
HOA
- Has HOA: No
Location
- Region: Baltimore
- Municipality: Baltimore City
Financial & listing details
- Price per square foot: $244/sqft
- Tax assessed value: $442,800
- Annual tax amount: $10,450
- Date on market: 4/26/2025
- Listing agreement: Exclusive Right To Sell
- Ownership: Ground Rent
Estimated market value
$653,200
$621,000 - $686,000
$3,684/mo
Price history
Price history
| Date | Event | Price |
|---|---|---|
| 11/14/2025 | Pending sale | $684,900$244/sqft |
Source: | ||
| 4/26/2025 | Listed for sale | $684,900+26.8%$244/sqft |
Source: | ||
| 7/2/2021 | Sold | $540,000$192/sqft |
Source: Public Record Report a problem | ||
| 4/1/2021 | Sold | $540,000+2.9%$192/sqft |
Source: | ||
| 1/31/2021 | Pending sale | $525,000$187/sqft |
Source: Berkshire Hathaway HomeServices Homesale Realty #MDBA536110 Report a problem | ||
Public tax history
Public tax history
| Year | Property taxes | Tax assessment |
|---|---|---|
| 2025 | -- | $487,400 +10.1% |
| 2024 | $10,450 +11.2% | $442,800 +11.2% |
| 2023 | $9,398 +1.4% | $398,200 |
Find assessor info on the county website
BuyAbility℠ payment
Est. payment
$4,313/mo
Principal & interest
$3263
Property taxes
$810
Home insurance
$240
Climate risks
Neighborhood: Butcher's Hill
Nearby schools
GreatSchools rating
- 5/10Commodore John Rogers Elementary SchoolGrades: PK-8Distance: 0.2 mi
- 3/10Paul Laurence Dunbar High SchoolGrades: 9-12Distance: 0.7 mi
- 1/10National Academy FoundationGrades: 6-12Distance: 0.7 mi
Schools provided by the listing agent
- District: Baltimore City Public Schools
Source: Bright MLS. This data may not be complete. We recommend contacting the local school district to confirm school assignments for this home.
- Loading




