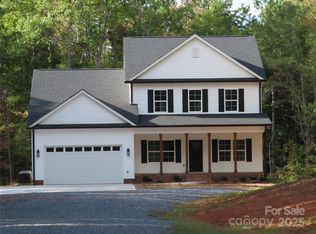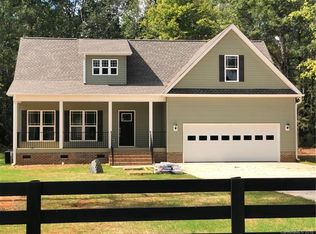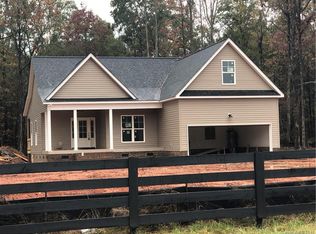Closed
$455,000
2127 Cedar Rd, York, SC 29745
3beds
1,900sqft
Single Family Residence
Built in 2019
2.5 Acres Lot
$457,100 Zestimate®
$239/sqft
$2,358 Estimated rent
Home value
$457,100
$434,000 - $485,000
$2,358/mo
Zestimate® history
Loading...
Owner options
Explore your selling options
What's special
Sitting on 2.5 acres of nice flat usable land and only 4 miles to schools and shopping. No HOA. This home shows like new. Some new carpet and the remainder has just been cleaned. New garage door. fresh paint throughout most of the house, granite, Tile and wood floors also included, just pressure washed and ready to go! The home has 3 bedrooms, 2 baths, dining room and breakfast area and a bonus room. With covered porches on the front and back there are plenty of places to relax and enjoy nature.
Zillow last checked: 8 hours ago
Listing updated: May 28, 2025 at 03:16pm
Listing Provided by:
Cheryl Boyd cheryldjb@aol.com,
RE/MAX Executive
Bought with:
Rose Fatone
Berkshire Hathaway HomeServices Carolinas Realty
Source: Canopy MLS as distributed by MLS GRID,MLS#: 4246808
Facts & features
Interior
Bedrooms & bathrooms
- Bedrooms: 3
- Bathrooms: 2
- Full bathrooms: 2
- Main level bedrooms: 3
Primary bedroom
- Level: Main
Bedroom s
- Level: Main
Bedroom s
- Level: Main
Bathroom full
- Level: Main
Bathroom full
- Level: Main
Bonus room
- Level: Upper
Breakfast
- Level: Main
Dining room
- Level: Main
Kitchen
- Level: Main
Living room
- Level: Main
Heating
- Central, Electric
Cooling
- Central Air, Electric
Appliances
- Included: Dishwasher, Electric Range, Electric Water Heater, Microwave, Refrigerator
- Laundry: Laundry Room
Features
- Soaking Tub, Open Floorplan, Pantry, Walk-In Closet(s)
- Flooring: Carpet, Hardwood, Tile
- Windows: Insulated Windows, Window Treatments
- Has basement: No
- Attic: Pull Down Stairs
- Fireplace features: Living Room, Propane
Interior area
- Total structure area: 1,900
- Total interior livable area: 1,900 sqft
- Finished area above ground: 1,900
- Finished area below ground: 0
Property
Parking
- Total spaces: 2
- Parking features: Attached Garage, Garage on Main Level
- Attached garage spaces: 2
Features
- Levels: 1 Story/F.R.O.G.
- Patio & porch: Covered, Front Porch, Rear Porch
- Waterfront features: None
Lot
- Size: 2.50 Acres
- Features: Level
Details
- Additional structures: None
- Parcel number: 3370000073
- Zoning: RUD-I
- Special conditions: Standard
- Horse amenities: None
Construction
Type & style
- Home type: SingleFamily
- Architectural style: Transitional
- Property subtype: Single Family Residence
Materials
- Vinyl
- Foundation: Crawl Space
- Roof: Shingle
Condition
- New construction: No
- Year built: 2019
Utilities & green energy
- Sewer: Septic Installed
- Water: Well
- Utilities for property: Electricity Connected, Fiber Optics
Community & neighborhood
Community
- Community features: None
Location
- Region: York
- Subdivision: none
Other
Other facts
- Listing terms: Cash,Conventional,FHA,VA Loan
- Road surface type: Concrete, Paved
Price history
| Date | Event | Price |
|---|---|---|
| 5/28/2025 | Sold | $455,000-2.2%$239/sqft |
Source: | ||
| 4/28/2025 | Pending sale | $465,000$245/sqft |
Source: | ||
| 4/22/2025 | Listed for sale | $465,000+933.3%$245/sqft |
Source: | ||
| 5/7/2018 | Sold | $45,000-64.1%$24/sqft |
Source: Public Record Report a problem | ||
| 8/1/2017 | Sold | $125,460$66/sqft |
Source: Public Record Report a problem | ||
Public tax history
| Year | Property taxes | Tax assessment |
|---|---|---|
| 2025 | -- | $15,860 +64.6% |
| 2024 | $1,614 -2.1% | $9,638 |
| 2023 | $1,649 -0.3% | $9,638 |
Find assessor info on the county website
Neighborhood: 29745
Nearby schools
GreatSchools rating
- 8/10Jefferson Elementary SchoolGrades: PK-4Distance: 2.5 mi
- 3/10York Middle SchoolGrades: 7-8Distance: 2.8 mi
- 5/10York Comprehensive High SchoolGrades: 9-12Distance: 6 mi
Schools provided by the listing agent
- Elementary: Jefferson Primary
- Middle: York Intermediate
- High: York Comprehensive
Source: Canopy MLS as distributed by MLS GRID. This data may not be complete. We recommend contacting the local school district to confirm school assignments for this home.
Get a cash offer in 3 minutes
Find out how much your home could sell for in as little as 3 minutes with a no-obligation cash offer.
Estimated market value
$457,100
Get a cash offer in 3 minutes
Find out how much your home could sell for in as little as 3 minutes with a no-obligation cash offer.
Estimated market value
$457,100


