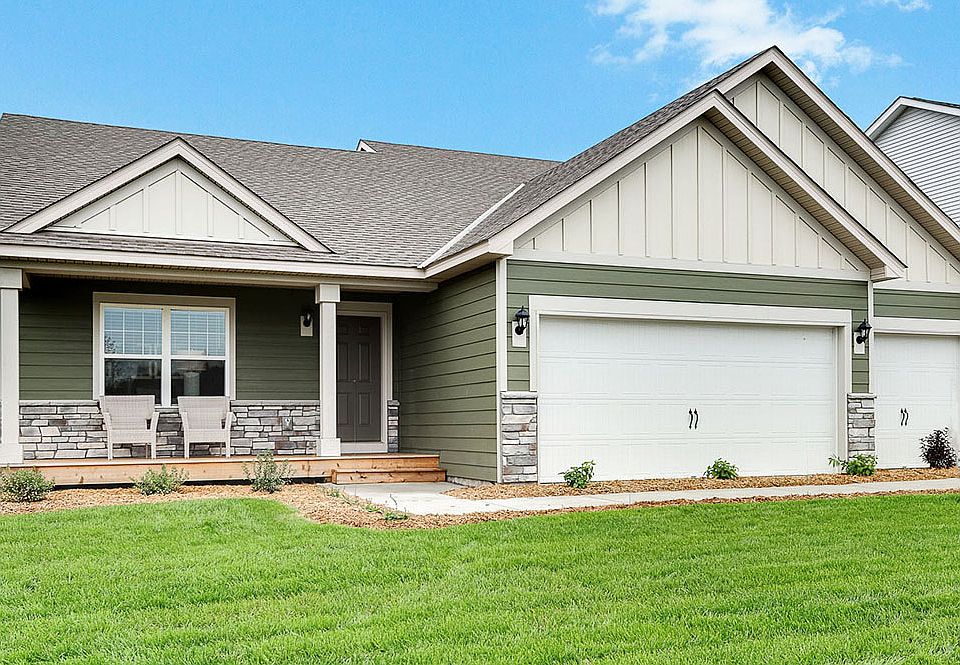Ask how you can receive a 5.5% FHA/VA or 5.99% Conventional 30-year fixed rate AND up to $5,000 in closing costs.
The Cameron II's thoughtfully designed home plan has 5 bedrooms, one on the main! The primary bedroom comes with a private bath, dual vanity with Quartz counters & spacious walk-in closet! The open concept layout is complemented by vaulted ceilings and a electric fireplace. A stunning kitchen with stainless steel appliances, walk-in pantry, quartz counter-tops, and a large kitchen island! A FINISHED lower level! All our homes include Smart Home Technology, fully sodded yard with irrigation system. More than enough space in the garage with 3 stalls. **No HOA! ** See why Amberglen has been Shakopee's best-selling community. Acres of parks, walking trails, shopping dining and everything that makes Shakopee so desirable. We are open 7 days a week!
Active with contingency
$550,000
2127 Ardmore Pl, Shakopee, MN 55379
5beds
2,513sqft
Single Family Residence
Built in 2025
9,147 sqft lot
$-- Zestimate®
$219/sqft
$-- HOA
What's special
Electric fireplaceQuartz counter-topsWalk-in pantryLarge kitchen islandVaulted ceilingsOpen concept layoutStainless steel appliances
- 179 days
- on Zillow |
- 122 |
- 7 |
Zillow last checked: 7 hours ago
Listing updated: June 08, 2025 at 03:13pm
Listed by:
Carly Butler 815-997-7231,
D.R. Horton, Inc.,
Ashley Relopez 763-291-7481
Source: NorthstarMLS as distributed by MLS GRID,MLS#: 6640397
Travel times
Schedule tour
Select your preferred tour type — either in-person or real-time video tour — then discuss available options with the builder representative you're connected with.
Select a date
Open houses
Facts & features
Interior
Bedrooms & bathrooms
- Bedrooms: 5
- Bathrooms: 4
- Full bathrooms: 2
- 3/4 bathrooms: 1
- 1/2 bathrooms: 1
Rooms
- Room types: Living Room, Dining Room, Family Room, Kitchen, Bedroom 1, Bedroom 2, Bedroom 3, Bedroom 4, Bedroom 5
Bedroom 1
- Level: Upper
- Area: 208 Square Feet
- Dimensions: 16 x 13
Bedroom 2
- Level: Upper
- Area: 156 Square Feet
- Dimensions: 13 x 12
Bedroom 3
- Level: Upper
- Area: 143 Square Feet
- Dimensions: 13 x 11
Bedroom 4
- Level: Lower
- Area: 182 Square Feet
- Dimensions: 14 x 13
Bedroom 5
- Level: Main
- Area: 168 Square Feet
- Dimensions: 14 x 12
Dining room
- Level: Main
- Area: 160 Square Feet
- Dimensions: 16 x 10
Family room
- Level: Lower
- Area: 368 Square Feet
- Dimensions: 23 x 16
Kitchen
- Level: Main
- Area: 208 Square Feet
- Dimensions: 16 x 13
Living room
- Level: Main
- Area: 240 Square Feet
- Dimensions: 16 x 15
Heating
- Forced Air, Fireplace(s)
Cooling
- Central Air
Appliances
- Included: Air-To-Air Exchanger, Dishwasher, Disposal, ENERGY STAR Qualified Appliances, Exhaust Fan, Humidifier, Microwave, Range, Stainless Steel Appliance(s), Tankless Water Heater
Features
- Basement: Crawl Space,Daylight,Drain Tiled,8 ft+ Pour,Finished,Concrete,Storage Space,Sump Pump
- Number of fireplaces: 1
- Fireplace features: Electric, Living Room
Interior area
- Total structure area: 2,513
- Total interior livable area: 2,513 sqft
- Finished area above ground: 1,856
- Finished area below ground: 657
Video & virtual tour
Property
Parking
- Total spaces: 3
- Parking features: Attached, Asphalt, Garage Door Opener
- Attached garage spaces: 3
- Has uncovered spaces: Yes
- Details: Garage Door Height (7), Garage Door Width (16)
Accessibility
- Accessibility features: None
Features
- Levels: Three Level Split
- Patio & porch: Front Porch, Porch
- Fencing: None
Lot
- Size: 9,147 sqft
- Dimensions: 65 x 140 x 65 x 140
- Features: Wooded
Details
- Foundation area: 1856
- Parcel number: 275220140
- Zoning description: Residential-Single Family
Construction
Type & style
- Home type: SingleFamily
- Property subtype: Single Family Residence
Materials
- Brick/Stone, Vinyl Siding, Concrete, Frame
- Roof: Age 8 Years or Less,Asphalt
Condition
- Age of Property: 0
- New construction: Yes
- Year built: 2025
Details
- Builder name: D.R. HORTON
Utilities & green energy
- Electric: Circuit Breakers
- Gas: Natural Gas
- Sewer: City Sewer/Connected
- Water: City Water/Connected
Community & HOA
Community
- Subdivision: Amberglen Express Premier
HOA
- Has HOA: No
Location
- Region: Shakopee
Financial & listing details
- Price per square foot: $219/sqft
- Date on market: 12/14/2024
About the community
Find your new home at Amberglen, a new home community in Shakopee, Minnesota. Homes offer 4-5 bedrooms, upgrades such as quartz countertops and stainless appliances, vaulted ceilings in the main level, main level study spaces, and finished lower levels. All D.R. Horton homes also include a suite of smart home products!
Residents of Amberglen will be able to walk to the future 80 acre Jackson Commons Park that will feature looping walking trails, a playground, hammock grove and sledding hills in the winter!
The Amberglen neighborhood is nestled in the south-western most section of Shakopee where residents will enjoy beautiful area parks, expansive trail systems, local entertainment, and dining opportunities, convenient access to Highway 169, and more.
Source: DR Horton

