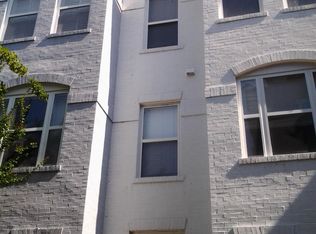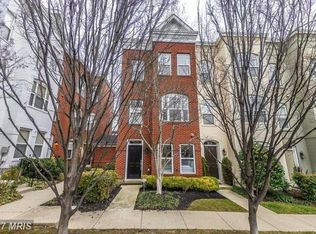Sold for $710,000 on 05/12/25
$710,000
2127 12th Pl NW, Washington, DC 20009
3beds
1,850sqft
Townhouse
Built in 2001
640 Square Feet Lot
$983,200 Zestimate®
$384/sqft
$5,295 Estimated rent
Home value
$983,200
$934,000 - $1.03M
$5,295/mo
Zestimate® history
Loading...
Owner options
Explore your selling options
What's special
AS _ IS, SOLD at Foreclosure
Zillow last checked: 8 hours ago
Listing updated: October 03, 2025 at 09:36am
Listed by:
Walter Ayala 202-888-1127,
The Agency DC
Bought with:
NON MEMBER
Non Subscribing Office
Source: Bright MLS,MLS#: DCDC2189852
Facts & features
Interior
Bedrooms & bathrooms
- Bedrooms: 3
- Bathrooms: 4
- Full bathrooms: 3
- 1/2 bathrooms: 1
- Main level bathrooms: 1
- Main level bedrooms: 1
Basement
- Area: 0
Heating
- Central, Natural Gas
Cooling
- Central Air, Electric
Appliances
- Included: Gas Water Heater
Features
- Basement: Interior Entry
- Number of fireplaces: 1
Interior area
- Total structure area: 1,850
- Total interior livable area: 1,850 sqft
- Finished area above ground: 1,850
- Finished area below ground: 0
Property
Parking
- Total spaces: 1
- Parking features: Garage Faces Rear, Attached
- Attached garage spaces: 1
Accessibility
- Accessibility features: Accessible Entrance
Features
- Levels: Three
- Stories: 3
- Pool features: None
Lot
- Size: 640 sqft
- Features: Unknown Soil Type
Details
- Additional structures: Above Grade, Below Grade
- Parcel number: 0272//0885
- Zoning: ARTS4
- Special conditions: Standard
Construction
Type & style
- Home type: Townhouse
- Architectural style: Colonial
- Property subtype: Townhouse
Materials
- Brick
- Foundation: Brick/Mortar
Condition
- New construction: No
- Year built: 2001
- Major remodel year: 2025
Utilities & green energy
- Sewer: Public Sewer
- Water: Public
Community & neighborhood
Location
- Region: Washington
- Subdivision: Old City #2
HOA & financial
HOA
- Has HOA: Yes
- HOA fee: $347 quarterly
- Association name: HARRISON SQUARE
Other
Other facts
- Listing agreement: Exclusive Agency
- Ownership: Fee Simple
Price history
| Date | Event | Price |
|---|---|---|
| 12/1/2025 | Listing removed | $999,000$540/sqft |
Source: | ||
| 11/24/2025 | Price change | $999,000-6.5%$540/sqft |
Source: | ||
| 11/7/2025 | Price change | $1,069,000-2.7%$578/sqft |
Source: | ||
| 10/6/2025 | Price change | $1,098,800-4.4%$594/sqft |
Source: | ||
| 10/3/2025 | Listed for sale | $1,149,000$621/sqft |
Source: | ||
Public tax history
| Year | Property taxes | Tax assessment |
|---|---|---|
| 2025 | $7,044 -0.7% | $934,160 -0.2% |
| 2024 | $7,090 +0.7% | $936,380 +1% |
| 2023 | $7,038 -1% | $926,760 -0.2% |
Find assessor info on the county website
Neighborhood: U Street Corridor
Nearby schools
GreatSchools rating
- 9/10Garrison Elementary SchoolGrades: PK-5Distance: 0.4 mi
- 2/10Cardozo Education CampusGrades: 6-12Distance: 0.2 mi
Schools provided by the listing agent
- District: District Of Columbia Public Schools
Source: Bright MLS. This data may not be complete. We recommend contacting the local school district to confirm school assignments for this home.

Get pre-qualified for a loan
At Zillow Home Loans, we can pre-qualify you in as little as 5 minutes with no impact to your credit score.An equal housing lender. NMLS #10287.
Sell for more on Zillow
Get a free Zillow Showcase℠ listing and you could sell for .
$983,200
2% more+ $19,664
With Zillow Showcase(estimated)
$1,002,864
