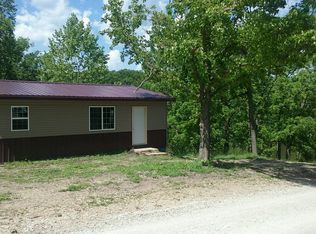Sold
Price Unknown
21266 River View Rd, Warsaw, MO 65355
1beds
1,152sqft
Single Family Residence
Built in 1964
0.44 Acres Lot
$121,500 Zestimate®
$--/sqft
$691 Estimated rent
Home value
$121,500
Estimated sales range
Not available
$691/mo
Zestimate® history
Loading...
Owner options
Explore your selling options
What's special
What a view! Don't miss out on this waterfront home just 10 minutes from Warsaw. Large great room with sliding glass doors out to your covered porch to take in that amazing Lake of the Ozarks view. Large living and dining area with fireplace. Attached garage with upper room for plenty of storage. Call for your showing today!!!
Zillow last checked: 9 hours ago
Listing updated: June 11, 2025 at 01:31pm
Listed by:
Crystal I Self 660-620-9217,
Reece Nichols Golden Key Realty 660-438-7228
Bought with:
Crystal I Self, 2019007698
Reece Nichols Golden Key Realty
Source: WCAR MO,MLS#: 99290
Facts & features
Interior
Bedrooms & bathrooms
- Bedrooms: 1
- Bathrooms: 1
- Full bathrooms: 1
Primary bedroom
- Area: 123.75
- Dimensions: 13.75 x 9
Dining room
- Area: 187.5
- Dimensions: 15 x 12.5
Family room
- Description: Sliding Glass Doors Lead To Covered Deck, Loz View
- Area: 243.58
- Dimensions: 15 x 9.58
Kitchen
- Area: 73.33
- Dimensions: 11 x 6.67
Living room
- Area: 261.25
- Dimensions: 17.42 x 15
Heating
- Electric, Heat Pump
Cooling
- Central Air, Window Unit(s)
Appliances
- Included: Electric Oven/Range, Refrigerator, Electric Water Heater
Features
- Flooring: Carpet, Tile
- Windows: Vinyl
- Has basement: No
- Number of fireplaces: 1
- Fireplace features: Electric
Interior area
- Total structure area: 1,152
- Total interior livable area: 1,152 sqft
- Finished area above ground: 1,152
Property
Parking
- Total spaces: 1
- Parking features: Attached, Garage Door Opener
- Attached garage spaces: 1
Features
- Patio & porch: Covered
- Exterior features: Mailbox
- Waterfront features: Lake Privileges
- Body of water: Lake Ozarks
- Frontage length: 60
Lot
- Size: 0.44 Acres
- Dimensions: 60 x 321.7
Construction
Type & style
- Home type: SingleFamily
- Architectural style: Ranch
- Property subtype: Single Family Residence
Materials
- Vinyl Siding
- Foundation: Block, Slab
- Roof: Composition
Condition
- Year built: 1964
Utilities & green energy
- Electric: 220 Volts in Laundry
- Sewer: Septic Tank
- Water: Well Community
Green energy
- Energy efficient items: Ceiling Fans
Community & neighborhood
Location
- Region: Warsaw
- Subdivision: Sycamore Valley
HOA & financial
HOA
- Has HOA: Yes
- HOA fee: $350 annually
Price history
| Date | Event | Price |
|---|---|---|
| 6/10/2025 | Sold | -- |
Source: | ||
| 4/16/2025 | Pending sale | $129,000$112/sqft |
Source: | ||
| 3/15/2025 | Price change | $129,000-2.3%$112/sqft |
Source: | ||
| 1/15/2025 | Listed for sale | $132,000$115/sqft |
Source: | ||
Public tax history
Tax history is unavailable.
Neighborhood: 65355
Nearby schools
GreatSchools rating
- 2/10North Elementary SchoolGrades: K-5Distance: 4 mi
- 2/10John Boise Middle SchoolGrades: 6-8Distance: 3.8 mi
- 2/10Warsaw High SchoolGrades: 9-12Distance: 3.8 mi
Schools provided by the listing agent
- District: Warsaw HS-MS
Source: WCAR MO. This data may not be complete. We recommend contacting the local school district to confirm school assignments for this home.
Sell with ease on Zillow
Get a Zillow Showcase℠ listing at no additional cost and you could sell for —faster.
$121,500
2% more+$2,430
With Zillow Showcase(estimated)$123,930
