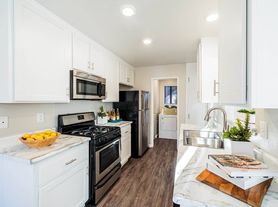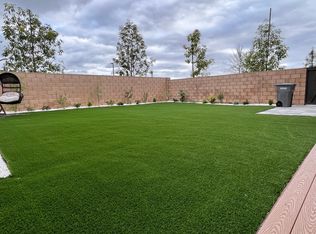Welcome to this beautifully upgraded and exceptionally spacious Serrano Park residence, offering 3250 square feet of living space on a large lot adjacent to a lush greenbelt. This delightful home features four generous bedrooms, including a luxurious primary suite and a convenient main-floor bedroom with a full bath - perfect for guests or multigenerational living. Large Formal Living Room with Fireplace, Formal Dining Room and a Family Room with fireplace overlooking large entertaining private backyard. Kitchen offers granite counters and lots of counter and storage space. Inside Laundry Room with washer/dryer and direct access to 3 car garage. What everyone wants is a downstairs bedroom with a bathroom and walk-in shower. Upstairs, a huge bonus room provides the ideal setting for a media area, game room, or home office. Elegant wood flooring extends throughout both levels, complemented by tile floors in the kitchen and bathrooms and soft carpeting on the staircase. The kitchen and baths have been tastefully upgraded and updated, with the refrigerator, washer and dryer all included for added convenience. Serrano Park residents enjoy resort-style amenities, including four lighted tennis courts, two sparkling swimming pools, scenic greenbelts, parks, picnic areas, playgrounds, and a sand volley ball court, The neighborhood offers easy access to freeways, shopping, dining and more - making this home the perfect blend of comfort style and convenience. Ready to make this your Home Sweet Home!
House for rent
$5,500/mo
21261 Calle Sendero, Lake Forest, CA 92630
4beds
3,249sqft
Price may not include required fees and charges.
Singlefamily
Available now
Cats, small dogs OK
Central air, ceiling fan
Electric dryer hookup laundry
3 Attached garage spaces parking
Central, fireplace
What's special
Luxurious primary suiteLarge entertaining private backyardFamily room with fireplaceFormal dining roomGranite countersGenerous bedroomsHuge bonus room
- 11 days |
- -- |
- -- |
Travel times
Looking to buy when your lease ends?
Consider a first-time homebuyer savings account designed to grow your down payment with up to a 6% match & 3.83% APY.
Facts & features
Interior
Bedrooms & bathrooms
- Bedrooms: 4
- Bathrooms: 3
- Full bathrooms: 3
Rooms
- Room types: Dining Room, Family Room
Heating
- Central, Fireplace
Cooling
- Central Air, Ceiling Fan
Appliances
- Included: Dishwasher, Disposal, Dryer, Oven, Range, Refrigerator, Stove, Washer
- Laundry: Electric Dryer Hookup, Gas Dryer Hookup, In Unit, Inside, Laundry Room, Washer Hookup
Features
- Attic, Bedroom on Main Level, Breakfast Area, Breakfast Bar, Brick Walls, Ceiling Fan(s), Dressing Area, Eat-in Kitchen, Entrance Foyer, Granite Counters, High Ceilings, Primary Suite, Recessed Lighting, Separate/Formal Dining Room, Sunken Living Room, Unfurnished, Utility Room
- Flooring: Laminate, Wood
- Attic: Yes
- Has fireplace: Yes
Interior area
- Total interior livable area: 3,249 sqft
Property
Parking
- Total spaces: 3
- Parking features: Attached, Garage, Covered
- Has attached garage: Yes
- Details: Contact manager
Features
- Stories: 2
- Exterior features: 0-1 Unit/Acre, Architecture Style: English, Association, Association Dues included in rent, Attic, Awning(s), Back Yard, Bedroom, Bedroom on Main Level, Blinds, Bonus Room, Breakfast Area, Breakfast Bar, Brick Walls, Carbon Monoxide Detector(s), Ceiling Fan(s), Community, Concrete, Corner Lot, Curbs, Direct Access, Double Door Entry, Drapes, Dressing Area, Eat-in Kitchen, Electric Dryer Hookup, Entrance Foyer, Entry/Foyer, Family Room, Flooring: Laminate, Flooring: Wood, Foyer, Front Yard, Garage, Gardener included in rent, Gas, Gas Dryer Hookup, Gas Starter, Gas Water Heater, Granite Counters, Greenbelt, Gunite, Heating system: Central, High Ceilings, Ice Maker, Inside, Kitchen, Landscaped, Laundry, Laundry Room, Lawn, Living Room, Lot Features: 0-1 Unit/Acre, Back Yard, Corner Lot, Front Yard, Greenbelt, Sprinklers In Rear, Sprinklers In Front, Lawn, Landscaped, Sprinklers On Side, Sprinkler System, Yard, Masonry, Park, Pool, Primary Bedroom, Primary Suite, Recessed Lighting, Screens, Separate/Formal Dining Room, Sidewalks, Sliding Doors, Smoke Detector(s), Sprinkler System, Sprinklers In Front, Sprinklers In Rear, Sprinklers On Side, Street Lights, Suburban, Sunken Living Room, Tennis Court(s), Unfurnished, Utility Room, View Type: None, Washer Hookup, Water Heater, Yard
- Has spa: Yes
- Spa features: Hottub Spa
- Has view: Yes
- View description: Contact manager
Details
- Parcel number: 61008106
Construction
Type & style
- Home type: SingleFamily
- Property subtype: SingleFamily
Materials
- Roof: Tile
Condition
- Year built: 1981
Community & HOA
Community
- Features: Tennis Court(s)
HOA
- Amenities included: Tennis Court(s)
Location
- Region: Lake Forest
Financial & listing details
- Lease term: 12 Months
Price history
| Date | Event | Price |
|---|---|---|
| 10/11/2025 | Listed for rent | $5,500+44.7%$2/sqft |
Source: CRMLS #OC25235428 | ||
| 9/10/2019 | Listing removed | $3,800$1/sqft |
Source: Regency Real Estate Brokers #OC19176110 | ||
| 8/18/2019 | Price change | $3,800-5%$1/sqft |
Source: Regency Real Estate Brokers #OC19176110 | ||
| 7/24/2019 | Listed for rent | $4,000$1/sqft |
Source: Regency Real Estate Brokers #OC19176110 | ||
| 6/23/2016 | Listing removed | $4,000+11.1%$1/sqft |
Source: Regency Real Estate Brokers #OC16132389 | ||

