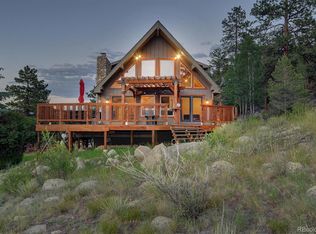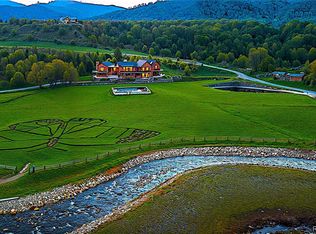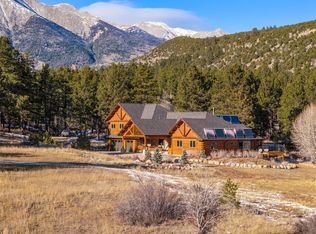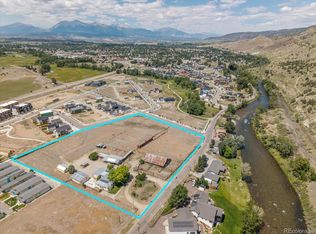Now offered at $4,950,000, this newly built mountain estate presents a rare opportunity to own a design-forward residence with unobstructed views of Mt. Antero, Mt. Princeton, and the Chalk Cliffs, thoughtfully positioned as an exceptional value in today’s luxury market. A gated entry and intentional approach unveil a residence where sustainable, energy-efficient design is executed with exceptional architectural precision. Interiors showcase rich Maplewood finishes, plastered walls, stacked stone accents, and soaring cedar T&G ceilings that extend seamlessly into expansive covered outdoor living spaces. The great room is framed by floor-to-ceiling mountain views and anchored by a sleek gas fireplace, flowing effortlessly into the dining area and gourmet kitchen equipped with Wolf and Sub-Zero appliances. A fully soundproofed media room and integrated smart-home networking system enhance both everyday living and entertaining. The primary suite offers a private retreat with a fireplace and a spa-inspired bath featuring floating dual vanities, soaking tub, double-headed steam shower, custom walk-in closet, and a dedicated washer/dryer. Two additional en-suite bedrooms provide luxurious accommodations. Designed for entertaining, the lower level includes a third fireplace, mountain views, and a secondary kitchen area. The home is fully outfitted with Sonos speakers, central vacuum, and pre-wiring for mounted TVs throughout. Outdoor living rivals the interior with a covered deck with full outdoor kitchen and fireplace, a private hot tub patio, and 22 acres spanning three parcels, offering privacy and open space. Heated garages include granite counters, built-in air compressors, and EV chargers. With its rare combination of new construction, premium finishes, acreage, and iconic mountain views, this exceptional estate delivers outstanding value for mountain retreat of this caliber. Experience in person to fully appreciate the craftsmanship and panoramic mountain views!
New construction
Price cut: $450K (12/16)
$4,950,000
21261 Broadview Road, Nathrop, CO 81236
3beds
5,760sqft
Est.:
Single Family Residence
Built in 2024
22.1 Acres Lot
$-- Zestimate®
$859/sqft
$-- HOA
What's special
Panoramic mountain viewsIconic mountain viewsPrivate hot tub patioGated entryStacked stone accentsRich maplewood finishesCentral vacuum
- 375 days |
- 730 |
- 32 |
Zillow last checked: 9 hours ago
Listing updated: December 16, 2025 at 04:39pm
Listed by:
Daniel Roberts 719-221-2233 landdeal@yahoo.com,
Worth Clark Realty,
Christian Kelly 719-966-9013,
Worth Clark Realty
Source: REcolorado,MLS#: 2212295
Tour with a local agent
Facts & features
Interior
Bedrooms & bathrooms
- Bedrooms: 3
- Bathrooms: 4
- Full bathrooms: 3
- 1/2 bathrooms: 1
- Main level bathrooms: 3
- Main level bedrooms: 2
Bedroom
- Description: Bedroom #2 With Ensuite & Walk-In Closet
- Level: Main
Bedroom
- Description: Bedroom #3 On The Lower Level With Ensuite & Walk-In Closet
- Level: Lower
Bathroom
- Description: Bedroom #2 Bathroom Ensuite
- Level: Main
Bathroom
- Level: Lower
Bathroom
- Description: Half Bathroom Off Of The Kitchen, Movie Room And 2-Car Garage
- Level: Main
Other
- Description: Primary Bedroom With Spa
- Level: Main
Other
- Description: Primary Bathroom & Spa
- Level: Main
Dining room
- Description: Designated Dining Area Open To The Great Room And Kitchen
- Level: Main
Game room
- Description: Game Or Family Room With Kitchen Area And Gas Fireplace
- Level: Lower
Great room
- Description: Big Mountain Views And Open To The Kitchen
- Level: Main
Kitchen
- Description: Custom & High-End Kitchen
- Level: Main
Laundry
- Description: Laundry Area In The Primary Bathroom, 2-Car Garage And 1-Car Garage
- Level: Main
Media room
- Description: Movie Room & Networking Closet
- Level: Main
Mud room
- Description: Mudroom Has Heat, Sink, Laundry And Pneumatic Air Supply
- Level: Main
Mud room
- Description: Mudroom Has Heat, Sink, Laundry And Pneumatic Air Supply
- Level: Lower
Office
- Description: Tower Room Wired For Work/Communications
- Level: Upper
Heating
- Heat Pump, Hot Water, Propane, Radiant, Radiant Floor
Cooling
- Attic Fan, Central Air, Evaporative Cooling
Appliances
- Included: Bar Fridge, Cooktop, Dishwasher, Disposal, Double Oven, Dryer, Electric Water Heater, Freezer, Microwave, Oven, Range, Range Hood, Refrigerator, Self Cleaning Oven, Tankless Water Heater, Warming Drawer, Washer, Water Purifier, Water Softener, Wine Cooler
- Laundry: In Unit
Features
- Audio/Video Controls, Built-in Features, Ceiling Fan(s), Central Vacuum, Eat-in Kitchen, Entrance Foyer, Five Piece Bath, Granite Counters, High Ceilings, High Speed Internet, Kitchen Island, Open Floorplan, Pantry, Primary Suite, Quartz Counters, Smart Thermostat, Smoke Free, Sound System, Stone Counters, T&G Ceilings, Vaulted Ceiling(s), Walk-In Closet(s), Wired for Data
- Flooring: Carpet, Concrete, Stone, Tile, Wood
- Windows: Double Pane Windows, Triple Pane Windows, Window Coverings
- Basement: Crawl Space,Exterior Entry,Finished,Full,Walk-Out Access
- Number of fireplaces: 6
- Fireplace features: Basement, Bedroom, Gas, Gas Log, Great Room, Living Room, Outside, Master Bedroom, Recreation Room, Wood Burning
Interior area
- Total structure area: 5,760
- Total interior livable area: 5,760 sqft
- Finished area above ground: 5,760
- Finished area below ground: 0
Video & virtual tour
Property
Parking
- Total spaces: 3
- Parking features: Garage - Attached
- Attached garage spaces: 3
Features
- Levels: Tri-Level
- Patio & porch: Covered, Deck, Front Porch, Patio, Wrap Around
- Exterior features: Balcony, Barbecue, Fire Pit, Gas Grill, Gas Valve, Rain Gutters, Lighting, Private Yard, Smart Irrigation, Water Feature
- Has spa: Yes
- Spa features: Steam Room, Spa/Hot Tub, Heated
- Fencing: None
- Has view: Yes
- View description: Meadow, Mountain(s), Valley
Lot
- Size: 22.1 Acres
- Features: Cul-De-Sac, Ditch, Irrigated, Landscaped, Many Trees, Meadow, Mountainous, Secluded, Sloped, Subdividable
- Residential vegetation: Aspen, Grassed, Mixed, Natural State, Partially Wooded, Wooded
Details
- Parcel number: R342119300147
- Zoning: residential
- Special conditions: Standard
- Other equipment: Air Purifier, Home Theater, Satellite Dish
Construction
Type & style
- Home type: SingleFamily
- Architectural style: Contemporary,Mountain Contemporary
- Property subtype: Single Family Residence
Materials
- Brick, Cedar, Concrete, Frame, ICFs (Insulated Concrete Forms), Rock, Stone, Steel Siding, Wood Siding
- Foundation: Concrete Perimeter, Slab, Structural
- Roof: Metal
Condition
- New Construction
- New construction: Yes
- Year built: 2024
Utilities & green energy
- Electric: 440 Volts
- Water: Private
- Utilities for property: Cable Available, Electricity Connected, Internet Access (Wired), Phone Available, Propane
Community & HOA
Community
- Security: Carbon Monoxide Detector(s), Smart Cameras, Smart Security System, Smoke Detector(s)
- Subdivision: Broadview Rural Open Space Incentive Phase I
HOA
- Has HOA: No
Location
- Region: Nathrop
Financial & listing details
- Price per square foot: $859/sqft
- Tax assessed value: $1,516,594
- Annual tax amount: $5,497
- Date on market: 1/3/2025
- Listing terms: 1031 Exchange,Cash,Conventional,Jumbo
- Exclusions: Sellers Personal Property
- Ownership: Individual
- Electric utility on property: Yes
- Road surface type: Gravel, Paved
Estimated market value
Not available
Estimated sales range
Not available
$5,299/mo
Price history
Price history
| Date | Event | Price |
|---|---|---|
| 12/16/2025 | Price change | $4,950,000-8.3%$859/sqft |
Source: | ||
| 7/21/2025 | Price change | $5,400,000-9.2%$938/sqft |
Source: | ||
| 6/13/2025 | Price change | $5,950,000-7.8%$1,033/sqft |
Source: | ||
| 4/24/2025 | Price change | $6,450,000-6.5%$1,120/sqft |
Source: | ||
| 1/3/2025 | Listed for sale | $6,900,000+2913.1%$1,198/sqft |
Source: | ||
Public tax history
Public tax history
| Year | Property taxes | Tax assessment |
|---|---|---|
| 2024 | $5,497 +40.8% | $97,920 -43.1% |
| 2023 | $3,904 +27.8% | $172,140 +45% |
| 2022 | $3,055 +157.8% | $118,740 +103.6% |
Find assessor info on the county website
BuyAbility℠ payment
Est. payment
$27,162/mo
Principal & interest
$24274
Home insurance
$1733
Property taxes
$1155
Climate risks
Neighborhood: 81236
Nearby schools
GreatSchools rating
- 6/10Avery/Parsons Elementary SchoolGrades: K-5Distance: 8.3 mi
- 5/10Buena Vista Middle SchoolGrades: 6-8Distance: 8.3 mi
- 7/10Buena Vista High SchoolGrades: 9-12Distance: 7.8 mi
Schools provided by the listing agent
- Elementary: Avery Parsons
- Middle: Buena Vista
- High: Buena Vista
- District: Buena Vista R-31
Source: REcolorado. This data may not be complete. We recommend contacting the local school district to confirm school assignments for this home.
- Loading
- Loading





