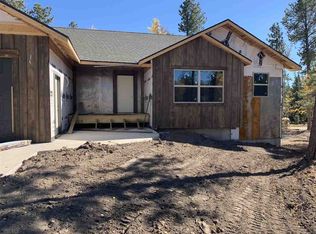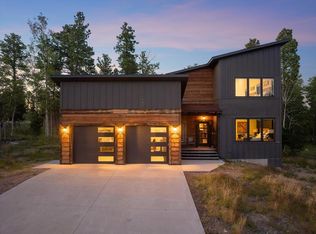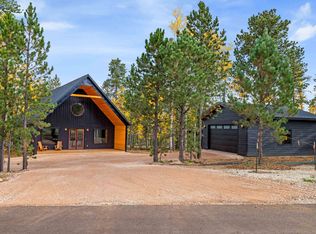Sold for $970,000 on 07/09/25
$970,000
21260 Ridgewood Trl, Lead, SD 57754
5beds
3,278sqft
Site Built
Built in 2021
0.51 Acres Lot
$977,600 Zestimate®
$296/sqft
$3,941 Estimated rent
Home value
$977,600
Estimated sales range
Not available
$3,941/mo
Zestimate® history
Loading...
Owner options
Explore your selling options
What's special
For more information, please contact listing agents Michael Warwick 605-641-2569 or Heath Gran 605-209-2052 with Great Peaks Realty. This stunning 5-bedroom open concept retreat offers granite countertops, rustic LVP flooring, spacious kitchen with stainless steel appliances, gas fireplace, walkout to the open deck that overlooks the large lower patio presenting a great space for entertaining and enjoying the hot tub! The main level features the primary ensuite, plus 2 additional bedrooms, full bathroom and laundry/mudroom. The large basement has it all! - with movie theatre seating and game tables making the family room a great area to gather, two large bedrooms - one with TWO built-in bunks for maximized sleep space. Step out to the large, pergola-covered patio and enjoy the great outdoors! This property has plenty of extra parking on-site for all of your trailers and recreational toys, located in the heart of Powderhouse Pass, a hot spot for vacation rentals all year-round! Call today
Zillow last checked: 8 hours ago
Listing updated: July 14, 2025 at 01:38pm
Listed by:
Michael Warwick,
Great Peaks Realty,
Heath Gran,
Great Peaks Realty
Bought with:
Spencer B Rossi
Top Shelf Realty
Source: Mount Rushmore Area AOR,MLS#: 83720
Facts & features
Interior
Bedrooms & bathrooms
- Bedrooms: 5
- Bathrooms: 3
- Full bathrooms: 3
Primary bedroom
- Level: Main
- Area: 195
- Dimensions: 13 x 15
Bedroom 2
- Level: Main
- Area: 132
- Dimensions: 11 x 12
Bedroom 3
- Level: Main
- Area: 156
- Dimensions: 12 x 13
Bedroom 4
- Level: Basement
- Area: 130
- Dimensions: 10 x 13
Kitchen
- Level: Main
- Dimensions: 11 x 14
Living room
- Level: Main
- Area: 238
- Dimensions: 14 x 17
Heating
- Natural Gas, Forced Air
Cooling
- Refrig. C/Air
Appliances
- Included: Dishwasher, Disposal, Refrigerator, Gas Range Oven, Microwave, Washer, Dryer
- Laundry: Main Level
Features
- Walk-In Closet(s), Ceiling Fan(s), Granite Counters
- Flooring: Carpet, Vinyl
- Basement: Full,Walk-Out Access,Finished
- Number of fireplaces: 1
- Fireplace features: One, Gas Log, Living Room
- Furnished: Yes
Interior area
- Total structure area: 3,278
- Total interior livable area: 3,278 sqft
Property
Parking
- Total spaces: 2
- Parking features: Two Car, Attached
- Attached garage spaces: 2
Features
- Patio & porch: Porch Covered, Open Patio, Open Deck
- Pool features: Association
- Has spa: Yes
- Spa features: Above Ground, Private
- Has view: Yes
Lot
- Size: 0.51 Acres
- Features: Corner Lot, Few Trees, Views, Rock, Trees, View
Details
- Parcel number: 264550040307005
Construction
Type & style
- Home type: SingleFamily
- Architectural style: Ranch
- Property subtype: Site Built
Materials
- Frame
- Roof: Composition,Other (See Remarks)
Condition
- Year built: 2021
Community & neighborhood
Security
- Security features: Smoke Detector(s), None
Location
- Region: Lead
- Subdivision: Wilderness Estates
Other
Other facts
- Listing terms: Cash,New Loan
- Road surface type: Paved
Price history
| Date | Event | Price |
|---|---|---|
| 7/9/2025 | Sold | $970,000-0.5%$296/sqft |
Source: | ||
| 6/11/2025 | Contingent | $975,000$297/sqft |
Source: | ||
| 4/2/2025 | Listed for sale | $975,000$297/sqft |
Source: | ||
Public tax history
| Year | Property taxes | Tax assessment |
|---|---|---|
| 2025 | $9,492 +10.5% | $752,130 +3.5% |
| 2024 | $8,592 +18.6% | $727,020 +17.4% |
| 2023 | $7,245 +316.4% | $619,110 +21.2% |
Find assessor info on the county website
Neighborhood: 57754
Nearby schools
GreatSchools rating
- 4/10Lead-Deadwood Elementary - 03Grades: K-5Distance: 5 mi
- 7/10Lead-Deadwood Middle School - 02Grades: 6-8Distance: 2.2 mi
- 4/10Lead-Deadwood High School - 01Grades: 9-12Distance: 2.1 mi

Get pre-qualified for a loan
At Zillow Home Loans, we can pre-qualify you in as little as 5 minutes with no impact to your credit score.An equal housing lender. NMLS #10287.


