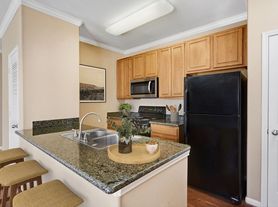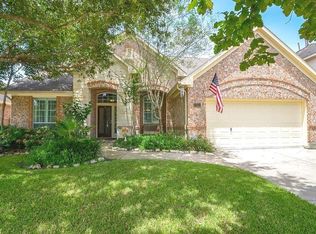Beautifully maintained home in highly desirable Katy subdivision! Freshly painted in neutral tones with high ceilings, arches, and built-in shelving. Stunning entry with chandelier opens to spacious living room featuring two-story ceilings and gas log fireplace. Open-concept layout is perfect for entertaining and family gatherings. The primary suite, conveniently located on the first floor at the rear of the home, offers a private retreat with a luxurious ensuite bath featuring double sinks, his-and-hers closets, soaking tub, and a separate shower. Upstairs, you'll find three spacious bedrooms each with walk-in closets and a versatile game room overlooking the living area below, ideal for a home office, study space, or second family room. Kitchen features plenty of cabinets, island, and bright breakfast area. Full sprinkler system, fenced backyard, washer, dryer, and refrigerator included. Great value for this size and location schedule your showing today!
Copyright notice - Data provided by HAR.com 2022 - All information provided should be independently verified.
House for rent
$2,395/mo
2126 Winding Hollow Dr, Katy, TX 77450
4beds
2,672sqft
Price may not include required fees and charges.
Singlefamily
Available now
-- Pets
Electric
Electric dryer hookup laundry
2 Attached garage spaces parking
Natural gas, fireplace
What's special
Gas log fireplaceHigh ceilingsBuilt-in shelvingSpacious bedroomsTwo-story ceilingsHis-and-hers closetsSoaking tub
- 7 days |
- -- |
- -- |
Travel times
Looking to buy when your lease ends?
Consider a first-time homebuyer savings account designed to grow your down payment with up to a 6% match & a competitive APY.
Facts & features
Interior
Bedrooms & bathrooms
- Bedrooms: 4
- Bathrooms: 3
- Full bathrooms: 2
- 1/2 bathrooms: 1
Rooms
- Room types: Breakfast Nook, Family Room, Office
Heating
- Natural Gas, Fireplace
Cooling
- Electric
Appliances
- Included: Dishwasher, Dryer, Microwave, Oven, Refrigerator, Stove, Washer
- Laundry: Electric Dryer Hookup, In Unit, Washer Hookup
Features
- 3 Bedrooms Up, Crown Molding, Formal Entry/Foyer, High Ceilings, Open Ceiling, Primary Bed - 1st Floor, Walk-In Closet(s)
- Flooring: Laminate, Tile
- Has fireplace: Yes
Interior area
- Total interior livable area: 2,672 sqft
Property
Parking
- Total spaces: 2
- Parking features: Attached, Covered
- Has attached garage: Yes
- Details: Contact manager
Features
- Stories: 2
- Exterior features: 3 Bedrooms Up, Attached, Crown Molding, Electric Dryer Hookup, Entry, Flooring: Laminate, Formal Dining, Formal Entry/Foyer, Gameroom Up, Gas Log, Heating: Gas, High Ceilings, Lot Features: Subdivided, Open Ceiling, Primary Bed - 1st Floor, Sprinkler System, Subdivided, Utility Room, Walk-In Closet(s), Washer Hookup
Details
- Parcel number: 1201270010015
Construction
Type & style
- Home type: SingleFamily
- Property subtype: SingleFamily
Condition
- Year built: 2000
Community & HOA
Location
- Region: Katy
Financial & listing details
- Lease term: 12 Months
Price history
| Date | Event | Price |
|---|---|---|
| 10/15/2025 | Listed for rent | $2,395$1/sqft |
Source: | ||

