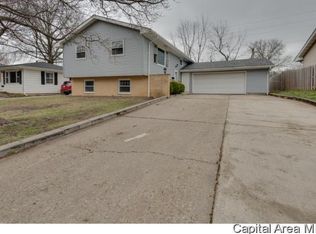Take a look at this sweet ranch home that was well cared for by its owner. Located close to shopping, restaurants, banks and minutes from Downtown Springfield. Beautiful hardwood flooring can be found under the carpet. Large unfinished basement provides great storage! All appliances will stay. Would make a great starter home or retirement home. Roof and a/c have been replaced. The 2.5 car garage would have enough room even for a workbench or man cave area! Priced to sell.
This property is off market, which means it's not currently listed for sale or rent on Zillow. This may be different from what's available on other websites or public sources.

