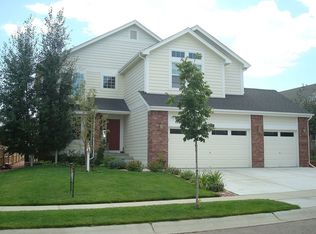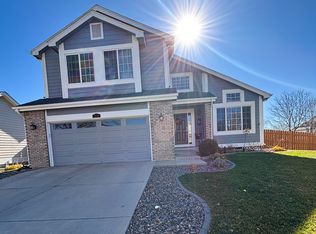Sold for $710,000 on 05/01/24
$710,000
2126 Westchase Rd, Fort Collins, CO 80528
4beds
3,545sqft
Residential-Detached, Residential
Built in 2002
7,268 Square Feet Lot
$704,600 Zestimate®
$200/sqft
$3,430 Estimated rent
Home value
$704,600
$669,000 - $740,000
$3,430/mo
Zestimate® history
Loading...
Owner options
Explore your selling options
What's special
Enjoy convenience in this incredible location in the heart of South FO CO. Close to schools, parks, shopping, open spaces & more. From the moment you enter this well-kept home, you will notice the beautifully refinished warm solid-oak floors throughout the main level. The sunny front room with bay window provides a comfortable & cozy space getaway close to the open concept living area. Enjoy spending time in the spacious remodeled kitchen with ample cabinets & countertop space, a center island, convenient pantry, & all appliances included. The living room features plenty of space for everyone with a focus on the tranquil gas fireplace. The ideal upper level 4-bedrom layout includes a loft area perfect for reading or studying, a large primary suite with 5 piece bath & walk-in closet, and one of the guest bedrooms has an en-suite bath. The south facing home allows for a shady and remarkably private back yard with an oversized patio, large retaining wall & mature vine wall. Mature landscaping, fully fenced back yard & sprinkler system. 4 year old roof.
Zillow last checked: 8 hours ago
Listing updated: May 01, 2025 at 03:16am
Listed by:
Kareen Kinzli Larsen 970-206-8343,
RE/MAX Alliance-Wellington,
Tyler James 970-218-2851,
RE/MAX Alliance-Wellington
Bought with:
Carrie Levi
Coldwell Banker Realty- Fort Collins
Source: IRES,MLS#: 1006257
Facts & features
Interior
Bedrooms & bathrooms
- Bedrooms: 4
- Bathrooms: 4
- Full bathrooms: 3
- 1/2 bathrooms: 1
Primary bedroom
- Area: 224
- Dimensions: 16 x 14
Bedroom 2
- Area: 132
- Dimensions: 12 x 11
Bedroom 3
- Area: 120
- Dimensions: 12 x 10
Bedroom 4
- Area: 110
- Dimensions: 11 x 10
Dining room
- Area: 168
- Dimensions: 14 x 12
Kitchen
- Area: 132
- Dimensions: 12 x 11
Living room
- Area: 144
- Dimensions: 12 x 12
Heating
- Forced Air
Cooling
- Central Air, Ceiling Fan(s)
Appliances
- Included: Gas Range/Oven, Dishwasher, Refrigerator, Microwave
- Laundry: Washer/Dryer Hookups, Main Level
Features
- Eat-in Kitchen, Open Floorplan, Pantry, Walk-In Closet(s), Kitchen Island, Open Floor Plan, Walk-in Closet
- Flooring: Wood, Wood Floors
- Windows: Window Coverings
- Basement: Full,Unfinished
- Has fireplace: Yes
- Fireplace features: Gas, Great Room
Interior area
- Total structure area: 3,545
- Total interior livable area: 3,545 sqft
- Finished area above ground: 2,515
- Finished area below ground: 1,030
Property
Parking
- Total spaces: 3
- Parking features: Garage Door Opener
- Attached garage spaces: 3
- Details: Garage Type: Attached
Accessibility
- Accessibility features: Level Lot, Main Level Laundry
Features
- Levels: Two
- Stories: 2
- Patio & porch: Patio
- Exterior features: Lighting
- Fencing: Fenced,Wood
Lot
- Size: 7,268 sqft
- Features: Curbs, Gutters, Sidewalks, Fire Hydrant within 500 Feet, Level, Within City Limits
Details
- Parcel number: R1607681
- Zoning: Res
- Special conditions: Private Owner
Construction
Type & style
- Home type: SingleFamily
- Architectural style: Contemporary/Modern
- Property subtype: Residential-Detached, Residential
Materials
- Wood/Frame, Brick, Composition Siding
- Roof: Composition
Condition
- Not New, Previously Owned
- New construction: No
- Year built: 2002
Utilities & green energy
- Electric: Electric, City of FoCo
- Gas: Natural Gas, Xcel
- Sewer: City Sewer
- Water: District Water, FtC/Lvld Water
- Utilities for property: Natural Gas Available, Electricity Available, Trash: Ram Waste
Community & neighborhood
Community
- Community features: Playground, Hiking/Biking Trails
Location
- Region: Fort Collins
- Subdivision: 0679 - Westchase Pud
HOA & financial
HOA
- Has HOA: Yes
- HOA fee: $70 monthly
- Services included: Trash
Other
Other facts
- Listing terms: Cash,Conventional,FHA,VA Loan
- Road surface type: Paved, Asphalt
Price history
| Date | Event | Price |
|---|---|---|
| 5/1/2024 | Sold | $710,000+1.6%$200/sqft |
Source: | ||
| 4/18/2024 | Pending sale | $699,000$197/sqft |
Source: | ||
| 4/16/2024 | Price change | $699,000-3.6%$197/sqft |
Source: | ||
| 4/3/2024 | Listed for sale | $725,000+38.1%$205/sqft |
Source: | ||
| 8/24/2020 | Sold | $525,000$148/sqft |
Source: | ||
Public tax history
| Year | Property taxes | Tax assessment |
|---|---|---|
| 2024 | $3,910 +20.8% | $45,674 -1% |
| 2023 | $3,235 -1.1% | $46,117 +37.4% |
| 2022 | $3,271 +2.9% | $33,555 -2.8% |
Find assessor info on the county website
Neighborhood: Westchase
Nearby schools
GreatSchools rating
- 7/10Bacon Elementary SchoolGrades: PK-5Distance: 0.4 mi
- 7/10Preston Middle SchoolGrades: 6-8Distance: 1.6 mi
- 8/10Fossil Ridge High SchoolGrades: 9-12Distance: 1.6 mi
Schools provided by the listing agent
- Elementary: Bacon
- Middle: Preston
- High: Fossil Ridge
Source: IRES. This data may not be complete. We recommend contacting the local school district to confirm school assignments for this home.
Get a cash offer in 3 minutes
Find out how much your home could sell for in as little as 3 minutes with a no-obligation cash offer.
Estimated market value
$704,600
Get a cash offer in 3 minutes
Find out how much your home could sell for in as little as 3 minutes with a no-obligation cash offer.
Estimated market value
$704,600

