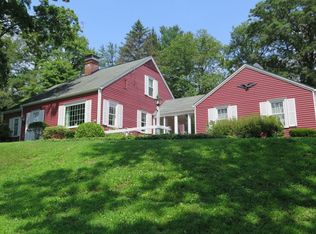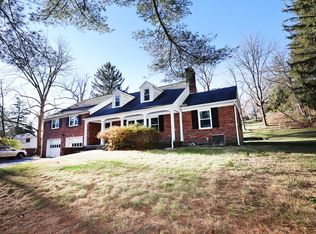Sold for $240,000 on 01/25/23
$240,000
2126 Taylor Ave, Huntingdon, PA 16652
3beds
1,914sqft
SingleFamily
Built in 1952
0.44 Acres Lot
$259,900 Zestimate®
$125/sqft
$1,292 Estimated rent
Home value
$259,900
$247,000 - $273,000
$1,292/mo
Zestimate® history
Loading...
Owner options
Explore your selling options
What's special
Now available for showing! Spacious, well maintained 3 bedroom (currently configured as 2 bedrooms + den), 2 bath home on a large corner lot in Taylor Highlands with tons of renovations and modernizations. If you have seen the interior of this house before, you need to see it again! Newer thermo pane windows that pivot for easy cleaning. Remodeled kitchen with painted solid oak cabinets, a canned goods pantry, granite counter tops, tongue and groove wood ceiling, open display shelves, modern track lighting, propane stove and oven, and all new appliances between late 2018 and early 2022. Additional pantry storage shelves at top of basement stairwell. Newly remodeled bathrooms. Main bedroom provides two large closets with bifold doors and built-in organizers. Secondary bedroom has built-in desk and bookshelves, and walk-in closet with solid shelving. Third bedroom is currently a den that is open to the dining room, but could easily be reverted to a bedroom with the addition of a wall. Dining room has built-in buffet with display shelves, built-in hutch with drawers and bookshelves, and new built-in Amish handcrafted buffet/bar area with dual-sided cabinets. Large screened-in back porch and fenced-in area of yard for dogs. TONS of storage options: Laundry room cabinets, 1 car garage with shelving, huge unfinished attic, and cedar lined hall closet. Carpet in living room and bedrooms, dark stained bamboo flooring in dining room and foyer, and tile floors in kitchen and bathrooms. All light fixtures were updated in late 2018. Fireplace has propane log set with on/off remote control. Basement has been renovated with AquaStop below-floor French drain system and sump pump and luxury vinyl plank flooring. Energy efficient heat pump/central air installed in late 2018. Oil furnace provides backup heat source. Radon mitigation system and vapor barrier installed in 2018.
Facts & features
Interior
Bedrooms & bathrooms
- Bedrooms: 3
- Bathrooms: 1
- Full bathrooms: 1
- 3/4 bathrooms: 1
Heating
- Forced air, Heat pump, Electric, Oil
Cooling
- Central
Appliances
- Included: Dishwasher, Dryer, Garbage disposal, Microwave, Range / Oven, Refrigerator, Washer
Features
- Flooring: Tile, Carpet, Hardwood, Linoleum / Vinyl
- Basement: Partially finished
- Has fireplace: Yes
Interior area
- Total interior livable area: 1,914 sqft
Property
Parking
- Parking features: Garage - Attached, Off-street
Features
- Exterior features: Stucco, Brick
Lot
- Size: 0.44 Acres
Details
- Parcel number: 210853
Construction
Type & style
- Home type: SingleFamily
Materials
- Foundation: Concrete Block
- Roof: Shake / Shingle
Condition
- Year built: 1952
Community & neighborhood
Location
- Region: Huntingdon
Other
Other facts
- Amenities: Attic Pull Down, Eating Area In Kitchen, Garage Door Opener(s), Covered Stoop
- Driveway: Black Top
- Basement: Partial Basement Partially Finished
- Roof Type: Shingle
- AC Type: Window
- House Style: 1 Story
- Water Type: Public
- Sewer Type: Public Sewer
Price history
| Date | Event | Price |
|---|---|---|
| 1/25/2023 | Sold | $240,000-7.7%$125/sqft |
Source: Public Record | ||
| 10/31/2022 | Listed for sale | $260,000+42.9%$136/sqft |
Source: Owner | ||
| 10/12/2018 | Sold | $182,000+0.1%$95/sqft |
Source: Public Record | ||
| 8/20/2018 | Listed for sale | $181,900-1.6%$95/sqft |
Source: Schrack Realty #2814532 | ||
| 7/17/2018 | Listing removed | $184,900$97/sqft |
Source: Apex Realty Group #2814228 | ||
Public tax history
| Year | Property taxes | Tax assessment |
|---|---|---|
| 2023 | $4,101 +2.5% | $43,520 |
| 2022 | $4,001 +2.4% | $43,520 |
| 2021 | $3,906 +2.9% | $43,520 |
Find assessor info on the county website
Neighborhood: 16652
Nearby schools
GreatSchools rating
- 7/10Standing Stone El SchoolGrades: K-5Distance: 0.4 mi
- 6/10Huntingdon Area Middle SchoolGrades: 6-8Distance: 0.4 mi
- 5/10Huntingdon Area Senior High SchoolGrades: 9-12Distance: 0.3 mi
Schools provided by the listing agent
- Elementary: Standing Stone Elem
- Middle: Middle School
- High: Hunt High Sch
Source: The MLS. This data may not be complete. We recommend contacting the local school district to confirm school assignments for this home.

Get pre-qualified for a loan
At Zillow Home Loans, we can pre-qualify you in as little as 5 minutes with no impact to your credit score.An equal housing lender. NMLS #10287.

