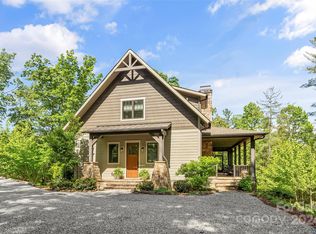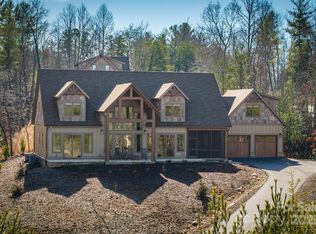Closed
$2,160,000
2126 Sycamore Dr, Nebo, NC 28761
4beds
3,423sqft
Single Family Residence
Built in 2019
2.63 Acres Lot
$2,195,600 Zestimate®
$631/sqft
$3,933 Estimated rent
Home value
$2,195,600
$1.78M - $2.72M
$3,933/mo
Zestimate® history
Loading...
Owner options
Explore your selling options
What's special
This magnificent waterfront home on Lake James, located in the beloved 1780 community, is now available with a price improvement. Designed by renowned architect Bruce Johnson, this meticulously crafted and lovingly maintained home offers breathtaking lake views from every window. A striking wall of windows welcomes you with shimmering water views, while the thoughtfully designed floor plan ensures nearly 100% usable space. The expansive living room, complete with a serene fireplace, flows seamlessly into a spacious kitchen, dining area, and sunroom overlooking the lake. The main-level primary suite provides comfort and privacy, while a well-equipped utility/mudroom leads to an oversized garage, offering more storage. The lower level, constructed with durable Monokast walls, features a second kitchen, a large family room, and three additional bedrooms-creating a fully self-sustaining living space and beautiful new flooring throughout. Membership to Camp Lake James included!
Zillow last checked: 8 hours ago
Listing updated: September 12, 2025 at 05:31am
Listing Provided by:
Fletcher Edens fletcher@lakejames.com,
Keller Williams Unified,
Bryan Jones,
Keller Williams Unified
Bought with:
Marilyn Varnes
Berkshire Hathaway HomeServices Blue Ridge REALTORS®
Source: Canopy MLS as distributed by MLS GRID,MLS#: 4217121
Facts & features
Interior
Bedrooms & bathrooms
- Bedrooms: 4
- Bathrooms: 4
- Full bathrooms: 3
- 1/2 bathrooms: 1
- Main level bedrooms: 1
Primary bedroom
- Level: Main
Bedroom s
- Level: Basement
Bedroom s
- Level: Basement
Bedroom s
- Level: Basement
Bathroom full
- Level: Main
Bathroom half
- Level: Main
Bathroom full
- Level: Basement
Bathroom full
- Level: Basement
Other
- Level: Basement
Dining area
- Level: Main
Great room
- Level: Basement
Kitchen
- Level: Main
Laundry
- Level: Main
Living room
- Level: Main
Sunroom
- Level: Main
Heating
- Heat Pump
Cooling
- Heat Pump
Appliances
- Included: Dishwasher, Disposal, Dryer, Gas Cooktop, Microwave, Oven, Refrigerator, Tankless Water Heater, Washer, Washer/Dryer
- Laundry: Utility Room, Inside, Main Level
Features
- Built-in Features, Open Floorplan, Walk-In Closet(s), Walk-In Pantry
- Flooring: Concrete, Tile, Wood
- Windows: Insulated Windows
- Basement: Full,Walk-Out Access
- Fireplace features: Fire Pit, Gas, Living Room, Propane, Wood Burning
Interior area
- Total structure area: 1,798
- Total interior livable area: 3,423 sqft
- Finished area above ground: 1,798
- Finished area below ground: 1,625
Property
Parking
- Total spaces: 2
- Parking features: Driveway, Attached Garage, Garage on Main Level
- Attached garage spaces: 2
- Has uncovered spaces: Yes
Features
- Levels: One
- Stories: 1
- Patio & porch: Deck
- Exterior features: Fire Pit, Gas Grill, Other - See Remarks
- Pool features: Community
- Spa features: Community
- Has view: Yes
- View description: Water, Year Round
- Has water view: Yes
- Water view: Water
- Waterfront features: Beach - Public, Boat Lift, Covered structure, Dock, Paddlesport Launch Site, Pier, Waterfront
- Body of water: Lake James
Lot
- Size: 2.63 Acres
- Features: Corner Lot, Private, Wooded, Views
Details
- Parcel number: 62759
- Zoning: CD-L-CD
- Special conditions: Standard
Construction
Type & style
- Home type: SingleFamily
- Property subtype: Single Family Residence
Materials
- Hardboard Siding, Stone, Wood
- Roof: Shingle
Condition
- New construction: No
- Year built: 2019
Utilities & green energy
- Sewer: Septic Installed
- Water: Well
- Utilities for property: Electricity Connected, Fiber Optics, Phone Connected, Propane, Underground Power Lines, Underground Utilities, Wired Internet Available
Community & neighborhood
Security
- Security features: Security System
Community
- Community features: Clubhouse, Elevator, Fitness Center, Game Court, Lake Access, Picnic Area, Pond, Recreation Area, Sport Court, Tennis Court(s), Walking Trails, Other
Location
- Region: Nebo
- Subdivision: 1780
HOA & financial
HOA
- Has HOA: Yes
- HOA fee: $4,200 annually
- Association name: Camp Lake James
- Second HOA fee: $2,000 annually
- Second association name: First Service Residential
Other
Other facts
- Listing terms: Cash,Conventional
- Road surface type: Asphalt, Paved
Price history
| Date | Event | Price |
|---|---|---|
| 9/12/2025 | Sold | $2,160,000-7.9%$631/sqft |
Source: | ||
| 5/24/2025 | Price change | $2,345,000-2.1%$685/sqft |
Source: | ||
| 3/19/2025 | Price change | $2,395,000-7.7%$700/sqft |
Source: | ||
| 2/9/2025 | Listed for sale | $2,595,000-3.7%$758/sqft |
Source: | ||
| 11/18/2024 | Listing removed | $2,695,000$787/sqft |
Source: | ||
Public tax history
| Year | Property taxes | Tax assessment |
|---|---|---|
| 2025 | $219 +3.7% | $33,493 |
| 2024 | $212 | $33,493 |
| 2023 | $212 -6.9% | $33,493 +17.2% |
Find assessor info on the county website
Neighborhood: 28761
Nearby schools
GreatSchools rating
- 6/10Glen Alpine ElementaryGrades: PK-5Distance: 7.2 mi
- 6/10Table Rock MiddleGrades: 6-8Distance: 7.7 mi
- 5/10Freedom HighGrades: 9-12Distance: 10.6 mi

