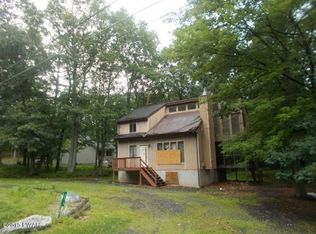Sold for $242,500
$242,500
2126 Sparrow Rd, Bushkill, PA 18324
3beds
1,896sqft
Single Family Residence
Built in 1994
0.51 Acres Lot
$287,700 Zestimate®
$128/sqft
$2,208 Estimated rent
Home value
$287,700
$273,000 - $305,000
$2,208/mo
Zestimate® history
Loading...
Owner options
Explore your selling options
What's special
Looking for a charming full time or vacation get-away? This gorgeous 3 BR, 2 Full Bath Cape Cod is for you! This home boasts an open floor plan, granite kitchen countertops, a living room fireplace, updated flooring, a spacious covered deck, and a delightful babbling brook nearby where you can enjoy the sounds of nature. The garage has been converted for extra living space. Pocono Mountain Lake Estates is a Low Dues, Amenity Filled Community that includes indoor and outdoor pools, a lake with a beach, a fitness center, a clubhouse, security, a playground and more. Make your appointment today! This home won't last!, Beds Description: 2+BED 2nd, Beds Description: 1Bed1st, Baths: 1 Bath Level 1, Baths: 1 Bath Level 2, Eating Area: Dining Area, Eating Area: Semi-Modern KT
Zillow last checked: 8 hours ago
Listing updated: September 03, 2024 at 10:33pm
Listed by:
Noel Babyak 570-460-4440,
Keller Williams RE Hawley
Bought with:
NON-MEMBER
NON-MEMBER OFFICE
Source: PWAR,MLS#: 224240
Facts & features
Interior
Bedrooms & bathrooms
- Bedrooms: 3
- Bathrooms: 2
- Full bathrooms: 2
Primary bedroom
- Description: Laminate flooring
- Area: 192
- Dimensions: 16 x 12
Bedroom 2
- Description: Carpet
- Area: 347.62
- Dimensions: 19.1 x 18.2
Bedroom 3
- Description: Carpet
- Area: 296.66
- Dimensions: 16.3 x 18.2
Bathroom 1
- Description: Tile Flooring and includes a Jacuzzi Tub
- Area: 138
- Dimensions: 11.5 x 12
Bathroom 2
- Description: Tile Flooring
- Area: 77.9
- Dimensions: 9.5 x 8.2
Bonus room
- Description: Converted garage, carpet flooring
- Area: 326.06
- Dimensions: 13.7 x 23.8
Dining room
- Description: Laminate Flooring
- Area: 224
- Dimensions: 14 x 16
Kitchen
- Description: Laminate Flooring
- Area: 156
- Dimensions: 12 x 13
Laundry
- Description: Includes a Utility/Laundry Sink
- Area: 42
- Dimensions: 7 x 6
Living room
- Description: Laminate Flooring
- Area: 270
- Dimensions: 22.5 x 12
Heating
- Baseboard, Zoned, Oil, Hot Water
Cooling
- Ceiling Fan(s), Wall Unit(s)
Appliances
- Included: Dryer, Washer, Refrigerator, Electric Range, Electric Oven, Dishwasher
Features
- Open Floorplan
- Flooring: Carpet, Tile, Laminate
- Basement: Crawl Space
- Has fireplace: Yes
- Fireplace features: Living Room, Wood Burning, Masonry
Interior area
- Total structure area: 1,896
- Total interior livable area: 1,896 sqft
Property
Parking
- Parking features: Off Street, Parking Pad
Features
- Levels: Two
- Stories: 2
- Patio & porch: Covered, Patio, Deck
- Pool features: Indoor, Outdoor Pool, Community
- Waterfront features: Beach Access
- Body of water: None
Lot
- Size: 0.51 Acres
- Dimensions: .51 acres
- Features: Irregular Lot, Wooded
Details
- Parcel number: 182.040169 041356
- Zoning description: Residential
Construction
Type & style
- Home type: SingleFamily
- Architectural style: Cape Cod
- Property subtype: Single Family Residence
Materials
- Vinyl Siding
- Roof: Asphalt,Fiberglass
Condition
- Year built: 1994
Utilities & green energy
- Sewer: Septic Tank
- Water: Well
- Utilities for property: Cable Available
Community & neighborhood
Security
- Security features: Smoke Detector(s), Security Service
Community
- Community features: Clubhouse, Pool, Lake
Location
- Region: Bushkill
- Subdivision: Other
HOA & financial
HOA
- Has HOA: Yes
- HOA fee: $997 monthly
- Second HOA fee: $755 one time
Other
Other facts
- Listing terms: Cash,VA Loan,FHA,Conventional
- Road surface type: Paved
Price history
| Date | Event | Price |
|---|---|---|
| 4/28/2023 | Sold | $242,500-6.7%$128/sqft |
Source: | ||
| 4/2/2023 | Pending sale | $260,000$137/sqft |
Source: | ||
| 2/23/2023 | Price change | $260,000-3.3%$137/sqft |
Source: PMAR #PM-102723 Report a problem | ||
| 12/9/2022 | Listed for sale | $269,000+39%$142/sqft |
Source: PMAR #PM-102723 Report a problem | ||
| 10/21/2019 | Listing removed | $193,500$102/sqft |
Source: Keller Williams Real Estate - Stroudsburg #PM-67011 Report a problem | ||
Public tax history
| Year | Property taxes | Tax assessment |
|---|---|---|
| 2025 | $4,423 +1.6% | $26,960 |
| 2024 | $4,354 +1.5% | $26,960 |
| 2023 | $4,289 +3.2% | $26,960 |
Find assessor info on the county website
Neighborhood: 18324
Nearby schools
GreatSchools rating
- 6/10Bushkill El SchoolGrades: K-5Distance: 2.9 mi
- 3/10Lehman Intermediate SchoolGrades: 6-8Distance: 2.9 mi
- 3/10East Stroudsburg Senior High School NorthGrades: 9-12Distance: 2.9 mi

Get pre-qualified for a loan
At Zillow Home Loans, we can pre-qualify you in as little as 5 minutes with no impact to your credit score.An equal housing lender. NMLS #10287.
