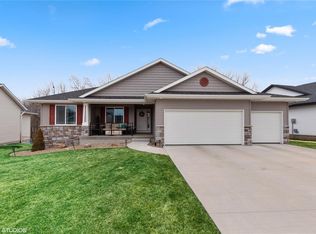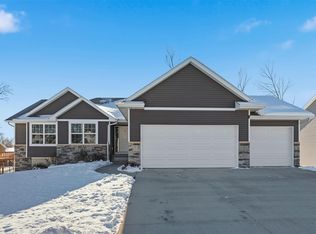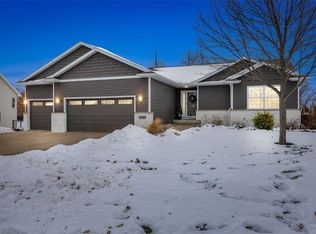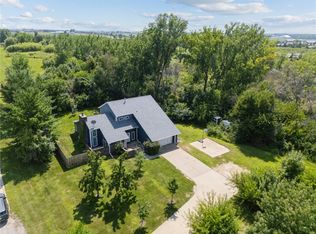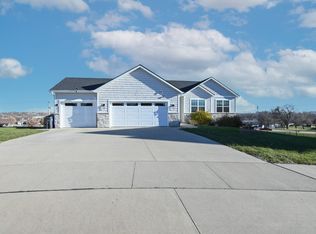Check out this beautifully designed 5 bedroom, 3 bathroom home with a 3-stall garage built in 2019. Offering 2,401 sq ft of living space, this home features a vaulted ceiling and open floor plan that creates a bright, inviting atmosphere. The kitchen includes a breakfast bar and flows seamlessly into the main living area, perfect for gatherings. Step out onto the deck and enjoy the fully fenced backyard. The lower level provides even more space with a large living area, two additional bedrooms, a bathroom, and a rec room complete with a bar—ideal for entertaining. Built-in storage in the garage adds convenience. Located near schools, shopping, Hwy 30, and I-380, this home combines comfort, function, and accessibility in one great package.
For sale
Price cut: $10K (12/12)
$370,000
2126 Snapdragon Cir SW, Cedar Rapids, IA 52404
5beds
2,401sqft
Est.:
Single Family Residence
Built in 2019
8,799.12 Square Feet Lot
$364,000 Zestimate®
$154/sqft
$-- HOA
What's special
Open floor planFully fenced backyardAdditional bedroomsBreakfast barVaulted ceiling
- 120 days |
- 1,085 |
- 57 |
Likely to sell faster than
Zillow last checked: 8 hours ago
Listing updated: December 12, 2025 at 10:53am
Listed by:
Rossi Babington 319-804-5621,
Pinnacle Realty LLC
Source: CRAAR, CDRMLS,MLS#: 2507217 Originating MLS: Cedar Rapids Area Association Of Realtors
Originating MLS: Cedar Rapids Area Association Of Realtors
Tour with a local agent
Facts & features
Interior
Bedrooms & bathrooms
- Bedrooms: 5
- Bathrooms: 3
- Full bathrooms: 3
Rooms
- Room types: Laundry, Living Room, Recreation
Other
- Level: First
Heating
- Forced Air, Gas
Cooling
- Central Air
Appliances
- Included: Dryer, Dishwasher, Electric Water Heater, Disposal, Microwave, Range, Refrigerator, Washer
- Laundry: Main Level
Features
- Breakfast Bar, Kitchen/Dining Combo, Bath in Primary Bedroom, Main Level Primary, Vaulted Ceiling(s)
- Basement: Full,Concrete
- Has fireplace: Yes
- Fireplace features: Insert, Living Room
Interior area
- Total interior livable area: 2,401 sqft
- Finished area above ground: 1,461
- Finished area below ground: 940
Video & virtual tour
Property
Parking
- Total spaces: 3
- Parking features: Attached, Garage
- Attached garage spaces: 3
Features
- Levels: One
- Stories: 1
- Patio & porch: Deck
- Exterior features: Fence
Lot
- Size: 8,799.12 Square Feet
- Dimensions: .202 Acre
Details
- Parcel number: 143140103100000
Construction
Type & style
- Home type: SingleFamily
- Architectural style: Ranch
- Property subtype: Single Family Residence
Materials
- Frame, Stone, Vinyl Siding
- Foundation: Poured
Condition
- New construction: No
- Year built: 2019
Details
- Builder name: TW Homes, Inc
Utilities & green energy
- Sewer: Public Sewer
- Water: Public
- Utilities for property: Cable Connected
Community & HOA
Location
- Region: Cedar Rapids
Financial & listing details
- Price per square foot: $154/sqft
- Tax assessed value: $340,700
- Annual tax amount: $6,170
- Date on market: 8/22/2025
- Listing terms: Cash,Conventional,FHA,VA Loan
Estimated market value
$364,000
$346,000 - $382,000
$2,649/mo
Price history
Price history
| Date | Event | Price |
|---|---|---|
| 12/12/2025 | Price change | $370,000-2.6%$154/sqft |
Source: | ||
| 12/9/2025 | Price change | $380,000-1.3%$158/sqft |
Source: | ||
| 9/30/2025 | Price change | $385,000-1.3%$160/sqft |
Source: | ||
| 9/5/2025 | Price change | $390,000-1.3%$162/sqft |
Source: | ||
| 8/22/2025 | Listed for sale | $395,000+8.2%$165/sqft |
Source: | ||
Public tax history
Public tax history
| Year | Property taxes | Tax assessment |
|---|---|---|
| 2024 | $6,030 +12.9% | $340,700 |
| 2023 | $5,340 +3.5% | $340,700 +30% |
| 2022 | $5,160 +127.9% | $262,100 +5.2% |
Find assessor info on the county website
BuyAbility℠ payment
Est. payment
$2,390/mo
Principal & interest
$1773
Property taxes
$487
Home insurance
$130
Climate risks
Neighborhood: 52404
Nearby schools
GreatSchools rating
- 2/10Van Buren Elementary SchoolGrades: K-5Distance: 0.5 mi
- 2/10Wilson Middle SchoolGrades: 6-8Distance: 1.7 mi
- 1/10Thomas Jefferson High SchoolGrades: 9-12Distance: 0.8 mi
Schools provided by the listing agent
- Elementary: Van Buren
- Middle: Wilson
- High: Jefferson
Source: CRAAR, CDRMLS. This data may not be complete. We recommend contacting the local school district to confirm school assignments for this home.
- Loading
- Loading
