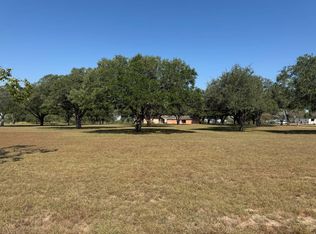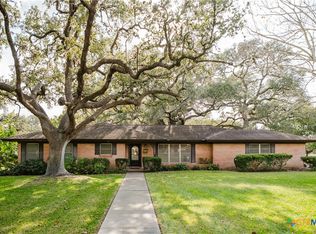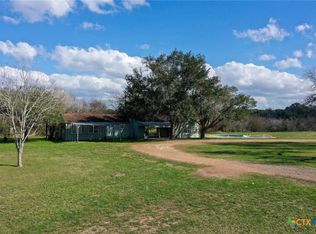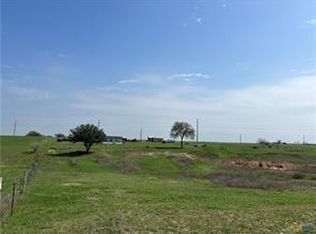Welcome to 2126 Simecek Rd in the Gruenau area where the stars are big and bright you will find a nicely updated spacious home with almost 2000 square feet of living space with 3 bedrooms,1 large bath, sitting on 14 acres ready for new owners. A great open concept with this home and charming features, hardwood floors and several updates over the years including Vinyl siding, all new lifetime windows, updated kitchen and bath, generator, water heater, new water well and central A/C unit to name a few. Relax and enjoy the peace and quiet under the large carport or front porch. True country living but only 8.5 miles to the heart of Yorktown. This property also has a huge metal carport for parking & storing equipment, RV hookup as well as an additional storage building, fully fenced and ready for homesteading. Give us a call today to see all this property offers for only $349,900. Shown by appointment only with 4-hour notice to show
For sale
$349,900
2126 Simecek Rd, Yorktown, TX 78164
3beds
1,992sqft
Est.:
Single Family Residence
Built in ----
14 Acres Lot
$-- Zestimate®
$176/sqft
$-- HOA
What's special
Rv hookupLarge carportHardwood floorsCharming featuresAll new lifetime windowsAdditional storage buildingFront porch
- 105 days |
- 191 |
- 17 |
Zillow last checked: 8 hours ago
Listing updated: September 30, 2025 at 07:34am
Listed by:
Jennifer Webb 361-676-9322,
Weischwill Real Estate
Source: My State MLS,MLS#: 11576852
Tour with a local agent
Facts & features
Interior
Bedrooms & bathrooms
- Bedrooms: 3
- Bathrooms: 1
- Full bathrooms: 1
Rooms
- Room types: Dining Room, Kitchen, Living Room
Kitchen
- Features: Open, Laminate Counters
Basement
- Area: 0
Heating
- Propane, Forced Air
Cooling
- Central
Appliances
- Included: Dishwasher, Oven
Features
- Flooring: Hardwood, Tile
- Has basement: No
- Has fireplace: No
Interior area
- Total structure area: 1,992
- Total interior livable area: 1,992 sqft
- Finished area above ground: 1,992
Property
Parking
- Parking features: Carport
- Has carport: Yes
Features
- Stories: 1
- Patio & porch: Patio, Covered Porch
- Exterior features: Utilities
- Fencing: Fenced
- Has view: Yes
- View description: Farm, Wooded
Lot
- Size: 14 Acres
- Features: Trees
Details
- Additional structures: Barn(s), Carport, General Outbuilding
- Parcel number: 9022
- Lease amount: $0
Construction
Type & style
- Home type: SingleFamily
- Property subtype: Single Family Residence
Materials
- Vinyl Siding
- Roof: Asphalt
Condition
- New construction: No
- Year built: 0
- Major remodel year: 2020
Utilities & green energy
- Electric: Amps(0)
Community & HOA
HOA
- Has HOA: No
Location
- Region: Yorktown
Financial & listing details
- Price per square foot: $176/sqft
- Tax assessed value: $304,600
- Date on market: 9/20/2025
- Date available: 09/19/2025
- Listing agreement: Exclusive
Estimated market value
Not available
Estimated sales range
Not available
$1,253/mo
Price history
Price history
| Date | Event | Price |
|---|---|---|
| 9/30/2025 | Price change | $349,900-1.4%$176/sqft |
Source: My State MLS #11576852 Report a problem | ||
| 9/20/2025 | Listed for sale | $354,900-1.4%$178/sqft |
Source: My State MLS #11576852 Report a problem | ||
| 9/10/2025 | Listing removed | $360,000$181/sqft |
Source: | ||
| 5/12/2025 | Price change | $360,000-5.2%$181/sqft |
Source: | ||
| 4/22/2025 | Listed for sale | $379,900$191/sqft |
Source: | ||
Public tax history
Public tax history
| Year | Property taxes | Tax assessment |
|---|---|---|
| 2025 | -- | $124,570 +10.4% |
| 2024 | $253 0% | $112,840 +10% |
| 2023 | $253 -42.9% | $102,580 -50.4% |
Find assessor info on the county website
BuyAbility℠ payment
Est. payment
$2,082/mo
Principal & interest
$1709
Property taxes
$251
Home insurance
$122
Climate risks
Neighborhood: 78164
Nearby schools
GreatSchools rating
- 7/10Yorktown Elementary SchoolGrades: PK-5Distance: 6.5 mi
- 4/10Yorktown J High SchoolGrades: 6-8Distance: 6.5 mi
- 5/10Yorktown High SchoolGrades: 9-12Distance: 6.5 mi
Schools provided by the listing agent
- District: Yorktown Isd
Source: My State MLS. This data may not be complete. We recommend contacting the local school district to confirm school assignments for this home.
- Loading
- Loading




