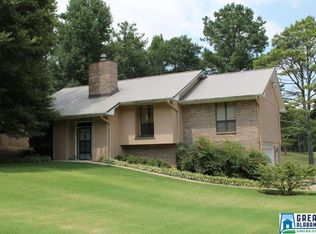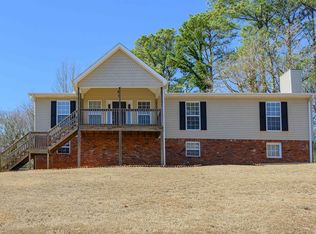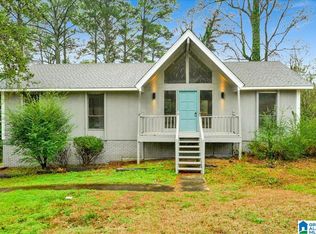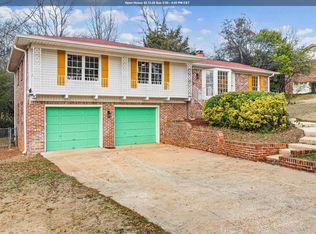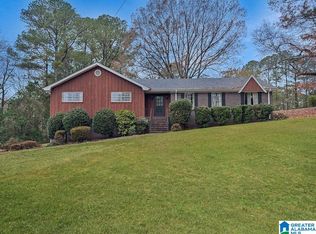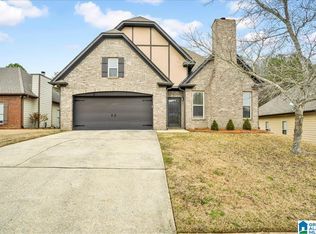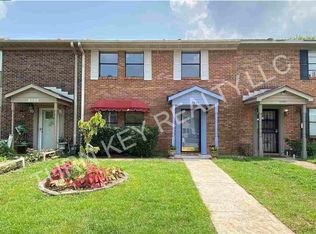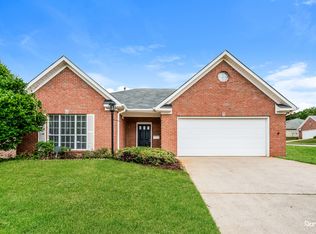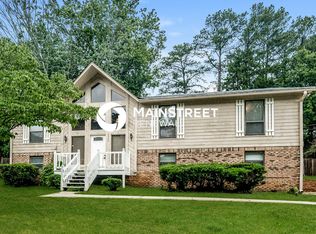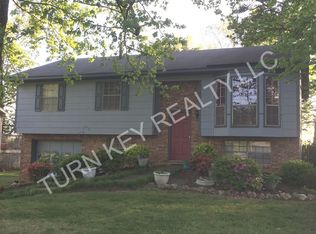Freshly renovated and move-in ready, this beautiful 4-bedroom, 3-bath home offers over 2000 sq ft of living space and sits directly on the golf course of Grayson Valley Country Club. Enjoy scenic views and peaceful surroundings right from your backyard. Inside, you’ll find updated flooring, fresh paint, modern fixtures, and a fully renovated kitchen. The open-concept main level is perfect for both entertaining and everyday living. All bathrooms have been stylishly updated, and each bedroom offers ample space and natural light. The finished basement adds valuable flex space—ideal for a second living area, home office, or guest suite. Additional features include a large backyard with golf course views, ample storage, and great natural light throughout. This is a rare opportunity to own a turn-key home in a desirable golf course community. Schedule your showing today!
For sale
Price cut: $10K (2/9)
$295,000
2126 Sandlin Rd, Birmingham, AL 35235
4beds
2,088sqft
Est.:
Single Family Residence
Built in 1981
0.38 Acres Lot
$-- Zestimate®
$141/sqft
$-- HOA
What's special
Golf courseFinished basementUpdated flooringFresh paintModern fixturesScenic viewsOpen-concept main level
- 188 days |
- 1,612 |
- 114 |
Zillow last checked: 8 hours ago
Listing updated: February 09, 2026 at 03:17pm
Listed by:
Josh Vernon 205-206-4334,
Keller Williams Realty Vestavia
Source: GALMLS,MLS#: 21415587
Tour with a local agent
Facts & features
Interior
Bedrooms & bathrooms
- Bedrooms: 4
- Bathrooms: 3
- Full bathrooms: 3
Rooms
- Room types: Bedroom, Den/Family (ROOM), Dining Room, Bathroom, Kitchen, Master Bathroom, Master Bedroom
Primary bedroom
- Level: First
Bedroom 1
- Level: First
Bedroom 2
- Level: Basement
Bedroom 3
- Level: Basement
Primary bathroom
- Level: First
Bathroom 1
- Level: First
Dining room
- Level: First
Family room
- Level: Basement
Kitchen
- Features: Kitchen Island
- Level: First
Living room
- Level: First
Basement
- Area: 860
Heating
- Central
Cooling
- Central Air
Appliances
- Included: None, Gas Water Heater
- Laundry: Electric Dryer Hookup, Washer Hookup, Main Level, Laundry Room, Laundry (ROOM), Yes
Features
- None, Smooth Ceilings, Tub/Shower Combo, Walk-In Closet(s)
- Flooring: Laminate
- Basement: Full,Partially Finished,Block,Daylight
- Attic: Pull Down Stairs,Yes
- Number of fireplaces: 2
- Fireplace features: Gas Starter, Insert, Den, Living Room, Gas
Interior area
- Total interior livable area: 2,088 sqft
- Finished area above ground: 1,228
- Finished area below ground: 860
Video & virtual tour
Property
Parking
- Total spaces: 2
- Parking features: Basement, Circular Driveway, Driveway, Garage Faces Side
- Attached garage spaces: 2
- Has uncovered spaces: Yes
Features
- Levels: One
- Stories: 1
- Patio & porch: Covered (DECK), Screened (DECK), Deck
- Exterior features: None
- Pool features: None
- Has view: Yes
- View description: None
- Waterfront features: No
Lot
- Size: 0.38 Acres
Details
- Parcel number: 1200094000032.000
- Special conditions: As Is
Construction
Type & style
- Home type: SingleFamily
- Property subtype: Single Family Residence
Materials
- HardiPlank Type
- Foundation: Basement
Condition
- Year built: 1981
Utilities & green energy
- Water: Public
- Utilities for property: Sewer Connected
Community & HOA
Community
- Features: Curbs
- Subdivision: Grayson Valley Highland
Location
- Region: Birmingham
Financial & listing details
- Price per square foot: $141/sqft
- Tax assessed value: $189,100
- Annual tax amount: $1,895
- Price range: $295K - $295K
- Date on market: 8/6/2025
- Road surface type: Paved
Estimated market value
Not available
Estimated sales range
Not available
Not available
Price history
Price history
| Date | Event | Price |
|---|---|---|
| 2/9/2026 | Price change | $295,000-3.3%$141/sqft |
Source: | ||
| 2/7/2026 | Listed for sale | $305,000$146/sqft |
Source: | ||
| 2/4/2026 | Contingent | $305,000$146/sqft |
Source: | ||
| 10/1/2025 | Price change | $305,000-1.6%$146/sqft |
Source: | ||
| 9/10/2025 | Price change | $310,000-3.1%$148/sqft |
Source: | ||
Public tax history
Public tax history
| Year | Property taxes | Tax assessment |
|---|---|---|
| 2025 | $1,895 +6.6% | $37,820 +6.6% |
| 2024 | $1,778 +0.6% | $35,480 +0.6% |
| 2023 | $1,767 +249.3% | $35,260 +112.4% |
Find assessor info on the county website
BuyAbility℠ payment
Est. payment
$1,656/mo
Principal & interest
$1403
Property taxes
$150
Home insurance
$103
Climate risks
Neighborhood: 35235
Nearby schools
GreatSchools rating
- 3/10Bryant Park ElementaryGrades: PK-5Distance: 0.4 mi
- 2/10Clay-Chalkville Middle SchoolGrades: 6-8Distance: 4.3 mi
- 3/10Clay-Chalkville High SchoolGrades: 9-12Distance: 4 mi
Schools provided by the listing agent
- Elementary: Chalkville
- Middle: Clay - Chalkville
- High: Clay - Chalkville
Source: GALMLS. This data may not be complete. We recommend contacting the local school district to confirm school assignments for this home.
Open to renting?
Browse rentals near this home.- Loading
- Loading
