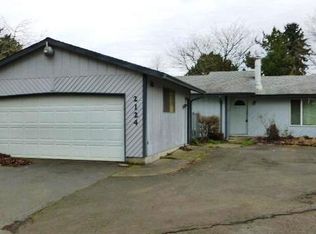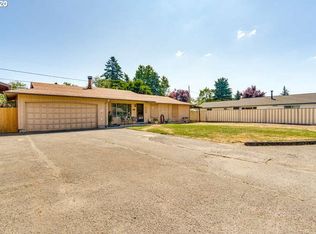Great location! This 3 bedroom 2 bath home sits back on an oversized lot. With ample windows and skylights, natural light abounds. The large back yard features two storage units, raised garden beds, and two decks. This one has something for everyone!
This property is off market, which means it's not currently listed for sale or rent on Zillow. This may be different from what's available on other websites or public sources.

