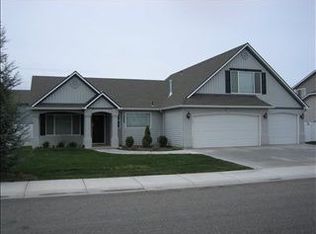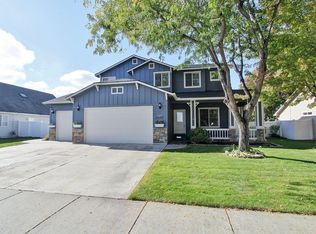Sold
Price Unknown
2126 S Alaska Way, Meridian, ID 83642
5beds
2baths
1,763sqft
Single Family Residence
Built in 2003
9,365.4 Square Feet Lot
$487,800 Zestimate®
$--/sqft
$2,401 Estimated rent
Home value
$487,800
$463,000 - $512,000
$2,401/mo
Zestimate® history
Loading...
Owner options
Explore your selling options
What's special
South Meridian dream home. Beautiful, well-maintained single level home with split floor plan and upstairs bonus room with the perfect blend of comfort & convenience. Amazing split floor plan with vaulted ceilings, natural lighting and neutral colors. Open kitchen with Quartz countertops. updated sink and faucet, full tile backsplash, dual oven, overhead microwave, pantry and a breakfast bar. Main level primary suite with walk-in closet. Ensuite bath has Quartz counters, dual vanity and tub/shower. Hardwood floor in kitchen and dining area, newer luxury vinyl plank flooring in baths and laundry room, newer wall to wall carpeting the living area and bedrooms. Large fully fenced backyard with patio area for BBQ's and natural gas hook up. Plenty of room in the side yard for RV parking. 3-car garage with direct access provides ample space for vehicles, storage or a workshop. Located in highly desirable bear Creek - quick and easy access to everything. One of the sellers is a licensed Real Estate Agent SP58890.
Zillow last checked: 8 hours ago
Listing updated: September 04, 2024 at 12:06am
Listed by:
Randolph Leaf 310-292-4363,
exp Realty, LLC
Bought with:
Scott Dykstra
Coldwell Banker Tomlinson
Source: IMLS,MLS#: 98916232
Facts & features
Interior
Bedrooms & bathrooms
- Bedrooms: 5
- Bathrooms: 2
- Main level bathrooms: 2
- Main level bedrooms: 4
Primary bedroom
- Level: Main
Bedroom 2
- Level: Main
Bedroom 3
- Level: Main
Bedroom 4
- Level: Main
Bedroom 5
- Level: Upper
Family room
- Level: Main
Kitchen
- Level: Main
Living room
- Level: Main
Heating
- Forced Air, Natural Gas
Cooling
- Central Air
Appliances
- Included: Gas Water Heater, Tank Water Heater, Dishwasher, Disposal, Double Oven, Microwave, Refrigerator
- Laundry: Gas Dryer Hookup
Features
- Bath-Master, Bed-Master Main Level, Split Bedroom, Double Vanity, Walk-In Closet(s), Breakfast Bar, Quartz Counters, Number of Baths Main Level: 2
- Flooring: Hardwood, Carpet
- Has basement: No
- Has fireplace: Yes
- Fireplace features: Gas, Insert
Interior area
- Total structure area: 1,763
- Total interior livable area: 1,763 sqft
- Finished area above ground: 1,763
- Finished area below ground: 0
Property
Parking
- Total spaces: 3
- Parking features: Attached
- Attached garage spaces: 3
Features
- Levels: Single w/ Upstairs Bonus Room
- Fencing: Full,Vinyl
Lot
- Size: 9,365 sqft
- Dimensions: 110 x 80
- Features: Standard Lot 6000-9999 SF, Auto Sprinkler System, Pressurized Irrigation Sprinkler System
Details
- Parcel number: R0855050220
- Zoning: R-4
Construction
Type & style
- Home type: SingleFamily
- Property subtype: Single Family Residence
Materials
- Foundation: Crawl Space
- Roof: Composition
Condition
- Year built: 2003
Utilities & green energy
- Water: Public
- Utilities for property: Sewer Connected
Community & neighborhood
Location
- Region: Meridian
- Subdivision: Bear Creek
HOA & financial
HOA
- Has HOA: Yes
- HOA fee: $375 annually
Other
Other facts
- Listing terms: Cash,Conventional,1031 Exchange,FHA,VA Loan
- Ownership: Fee Simple,Fractional Ownership: No
- Road surface type: Paved
Price history
Price history is unavailable.
Public tax history
| Year | Property taxes | Tax assessment |
|---|---|---|
| 2025 | $1,848 -19.8% | $444,300 +19.7% |
| 2024 | $2,305 -15.7% | $371,300 -13.4% |
| 2023 | $2,733 +4.4% | $428,900 -16.7% |
Find assessor info on the county website
Neighborhood: 83642
Nearby schools
GreatSchools rating
- 8/10Peregrine Elementary SchoolGrades: PK-5Distance: 1.3 mi
- 10/10Victory Middle SchoolGrades: 6-8Distance: 0.4 mi
- 6/10Meridian High SchoolGrades: 9-12Distance: 2.1 mi
Schools provided by the listing agent
- Elementary: Peregrine
- Middle: Victory
- High: Meridian
- District: West Ada School District
Source: IMLS. This data may not be complete. We recommend contacting the local school district to confirm school assignments for this home.

