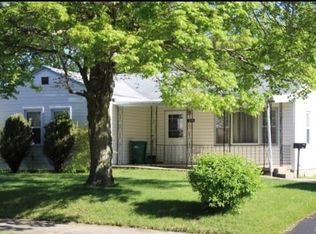Sold for $155,000 on 08/30/24
$155,000
2126 Rutland Ave, Springfield, OH 45505
2beds
963sqft
Single Family Residence
Built in 1915
0.52 Acres Lot
$159,600 Zestimate®
$161/sqft
$1,199 Estimated rent
Home value
$159,600
$118,000 - $217,000
$1,199/mo
Zestimate® history
Loading...
Owner options
Explore your selling options
What's special
Well maintained home in a quiet neighborhood. The exterior features welcoming porches on the front and back. Very nice concrete driveway and parking area between the home and the garage. 3 car garage. Large 1/2-acre lot with plenty of room for a pool, garden and outbuilding. Exterior is nicely landscaped. New dimensional roof installed in 2022 with a complete tear off. The interior of the home features 2 bedrooms upstairs with lots of closet space and has a room in the back of the home on the first floor that could be used as a 3rd bedroom. The bathroom was just remodeled in 2022. The furnace and A/C were installed new in 2014. The hot water heater was replaced 6 months ago. The carpet is worn out and the seller is offering a $5,000.00 flooring allowance for the buyer to have their choice of flooring installed. Just add a coat of paint and the home will be like new inside. Refrigerator, stove, microwave, washer and dryer all stay. Rely on your own measurements for room sizes........................
Zillow last checked: 8 hours ago
Listing updated: August 30, 2024 at 08:53am
Listed by:
Mark Kapp (937)322-0352,
Coldwell Banker Heritage
Bought with:
Anthony Posevitz, 2014000508
Keller Williams Community Part
Source: DABR MLS,MLS#: 914489 Originating MLS: Dayton Area Board of REALTORS
Originating MLS: Dayton Area Board of REALTORS
Facts & features
Interior
Bedrooms & bathrooms
- Bedrooms: 2
- Bathrooms: 1
- Full bathrooms: 1
- Main level bathrooms: 1
Bedroom
- Level: Second
- Dimensions: 15 x 10
Bedroom
- Level: Second
- Dimensions: 12 x 10
Dining room
- Level: Main
- Dimensions: 13 x 11
Kitchen
- Level: Main
- Dimensions: 10 x 9
Living room
- Level: Main
- Dimensions: 14 x 11
Office
- Level: Main
- Dimensions: 13 x 11
Heating
- Forced Air, Natural Gas
Cooling
- Central Air
Appliances
- Included: Dryer, Microwave, Range, Refrigerator, Washer, Gas Water Heater, Humidifier
Features
- Ceiling Fan(s), Kitchen Island, Kitchen/Family Room Combo, Laminate Counters
- Windows: Vinyl
- Basement: Crawl Space,Partial,Unfinished
Interior area
- Total structure area: 963
- Total interior livable area: 963 sqft
Property
Parking
- Total spaces: 3
- Parking features: Detached, Garage
- Garage spaces: 3
Features
- Levels: Two
- Stories: 2
- Patio & porch: Deck, Porch
- Exterior features: Deck, Porch
Lot
- Size: 0.52 Acres
- Dimensions: 64 by 354
Details
- Parcel number: 3400700021100030
- Zoning: Residential
- Zoning description: Residential
Construction
Type & style
- Home type: SingleFamily
- Architectural style: Other
- Property subtype: Single Family Residence
Materials
- Vinyl Siding, Wood Siding
- Foundation: Cellar
Condition
- Year built: 1915
Utilities & green energy
- Water: Public
- Utilities for property: Natural Gas Available, Sewer Available, Water Available
Community & neighborhood
Security
- Security features: Surveillance System
Location
- Region: Springfield
- Subdivision: Belmont Meadows
HOA & financial
HOA
- Has HOA: No
- Association name: The Kapp Group LLC
Other
Other facts
- Listing terms: Conventional
Price history
| Date | Event | Price |
|---|---|---|
| 8/30/2024 | Sold | $155,000$161/sqft |
Source: | ||
| 7/1/2024 | Pending sale | $155,000$161/sqft |
Source: | ||
| 6/28/2024 | Listed for sale | $155,000$161/sqft |
Source: | ||
Public tax history
| Year | Property taxes | Tax assessment |
|---|---|---|
| 2024 | $697 -1.7% | $23,890 |
| 2023 | $709 -5.1% | $23,890 |
| 2022 | $747 +61.6% | $23,890 +37.3% |
Find assessor info on the county website
Neighborhood: 45505
Nearby schools
GreatSchools rating
- 3/10Kenwood Elementary SchoolGrades: K-6Distance: 0.6 mi
- 5/10Hayward Middle SchoolGrades: 7-8Distance: 1.5 mi
- 3/10Springfield High SchoolGrades: 9-12Distance: 3.3 mi
Schools provided by the listing agent
- District: Springfield
Source: DABR MLS. This data may not be complete. We recommend contacting the local school district to confirm school assignments for this home.

Get pre-qualified for a loan
At Zillow Home Loans, we can pre-qualify you in as little as 5 minutes with no impact to your credit score.An equal housing lender. NMLS #10287.
Sell for more on Zillow
Get a free Zillow Showcase℠ listing and you could sell for .
$159,600
2% more+ $3,192
With Zillow Showcase(estimated)
$162,792