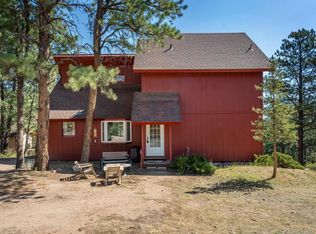This cute mountain contemporary home sits in Roland Valley on almost an acre. It's move-in ready conveniently located just 20 minutes from major grocery stores and 30 minutes from C-470. The white picket fence sets it apart from the rest in the neighborhood as soon as you drive up. The deck and front door are freshly painted for a clean inviting look. Lounge on the deck that overlooks the flat fully fenced front yard. The huge backyard with mountain views makes for a perfect place to play or just relax in the sun. There is a small shed could be made into a great playhouse. Inside there is new flooring and fresh paint throughout the entire house. When entering the home you'll notice the beautiful vaulted tongue and groove ceiling. Enjoy the large living room open to the dining room and a good sized kitchen on the main level, as well as the huge master bedroom and a full Jack-N-Jill bathroom. The master bedroom has been converted from 2 rooms to 1 and has a pellet stove, making a wonderful retreat to get away from it all. Downstairs there are 2 large bedrooms, a ¾ bathroom, 2nd living room with a gas stove and laundry. The gas and pellet stoves heat this home into a cozy haven on cold nights. The 525 SF 2-car garage is over-sized deep and wide. Roland Drive is a school bus route most of the way to the home from 285 and county maintained to the house making a short easy commute to town and lots of recreation areas.
This property is off market, which means it's not currently listed for sale or rent on Zillow. This may be different from what's available on other websites or public sources.
