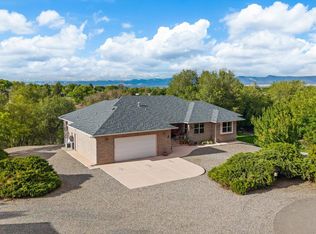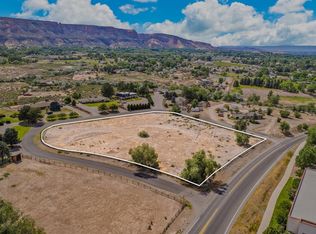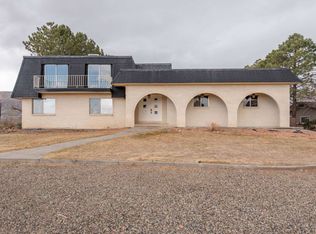Sold for $524,000
$524,000
2126 Rainbow Ranch Dr, Grand Junction, CO 81507
5beds
5baths
3,390sqft
Single Family Residence
Built in 1975
0.35 Acres Lot
$528,100 Zestimate®
$155/sqft
$3,443 Estimated rent
Home value
$528,100
$496,000 - $560,000
$3,443/mo
Zestimate® history
Loading...
Owner options
Explore your selling options
What's special
Welcome to this stunning 3,390 square foot home with new roof, perfectly situated on a .35-acre lot with abundant views of the Colorado National Monument and The Bookcliffs. Inside, you'll find gorgeous hardwood floors, a huge pantry, two cozy wood-burning fireplaces, and an abundance of storage. The impressive master suite spans the entire west side of the home, providing a private retreat with french doors leading to screened-in deck. The extended dining area offers ample space for additional seating or a cozy living area. Looking for a mother-in-law setup or an Airbnb/VRBO opportunity? The walk-out basement could easily function as a separate unit, featuring 3 bedrooms, multiple entrances, its own kitchen, wood burning fireplace in family room, laundry room with washer/dryer included and possible dining room near french doors leading to backyard. The 5th bedroom ensuite with private entrance in the basement is a blank slate, ready for your personal touch, while the bathroom is awaiting your creativity. New roof, new paint and flooring downstairs. Breezeaire is 2 years old! With no HOA, you'll have flexibility and freedom to make this home truly your own. The property also includes one water share via Redlands Water and Power. The yard boasts a variety of fruit trees, including: pears, cherries, apples, and apricots. RV parking with dedicated amp hookup! Situated in a highly desirable neighborhood, this home offers endless possibilities for customization and investment. Whether you're looking for multigenerational living or the potential for rental income, this property is the perfect fit! Home recently appraised for $573,000 as-in condition- seller is ready to move out of state and home is priced to sell quickly!
Zillow last checked: 8 hours ago
Listing updated: October 30, 2025 at 12:25pm
Listed by:
KARI OXFORD 970-261-5392,
REAL ESTATE WEST
Bought with:
PAULA J ZIMMERMAN
RE/MAX 4000, INC
Source: GJARA,MLS#: 20244507
Facts & features
Interior
Bedrooms & bathrooms
- Bedrooms: 5
- Bathrooms: 5
Primary bedroom
- Level: Main
- Dimensions: 12.3x23.6
Bedroom 2
- Level: Main
- Dimensions: 9.8x12.9
Bedroom 3
- Level: Basement
- Dimensions: 10.4x11.10
Bedroom 4
- Level: Basement
- Dimensions: 9.9x11
Bedroom 5
- Level: Main
- Dimensions: 10x17
Dining room
- Level: Main
- Dimensions: 13x16
Family room
- Level: Basement
- Dimensions: 11.10x21.6
Kitchen
- Level: Main
- Dimensions: 10x14
Laundry
- Level: Main
- Dimensions: 4.10x5
Living room
- Level: Main
- Dimensions: 13x16
Other
- Level: Basement
- Dimensions: 4.10x11.8
Heating
- Baseboard, Hot Water
Cooling
- Evaporative Cooling
Appliances
- Included: Dryer, Dishwasher, Electric Oven, Electric Range, Disposal, Gas Oven, Gas Range, Other, See Remarks, Washer
- Laundry: In Mud Room
Features
- Ceiling Fan(s), Main Level Primary, Pantry, Walk-In Closet(s), Walk-In Shower
- Flooring: Carpet, Hardwood, Luxury Vinyl, Luxury VinylPlank, Tile
- Basement: Full
- Has fireplace: Yes
- Fireplace features: Family Room, Living Room, Other, Pellet Stove, See Remarks, Wood Burning
Interior area
- Total structure area: 3,390
- Total interior livable area: 3,390 sqft
Property
Parking
- Total spaces: 2
- Parking features: Attached, Garage, Garage Door Opener, RV Access/Parking
- Attached garage spaces: 2
Accessibility
- Accessibility features: None, Low Threshold Shower
Features
- Patio & porch: Covered, Deck, Open, Patio, Screened
- Exterior features: RV Hookup, Shed, Sprinkler/Irrigation
- Fencing: Chain Link,Privacy,Split Rail
Lot
- Size: 0.35 Acres
- Dimensions: 175 x 113 x 79 x 130 x 20
- Features: Cul-De-Sac, Landscaped, Mature Trees, Sprinkler System
Details
- Additional structures: Shed(s)
- Parcel number: 294723203021
- Zoning description: RSF-4
Construction
Type & style
- Home type: SingleFamily
- Architectural style: Ranch
- Property subtype: Single Family Residence
Materials
- Stone, Stucco, Wood Frame
- Roof: Asphalt,Composition
Condition
- Year built: 1975
Utilities & green energy
- Sewer: Septic Tank
- Water: Public
Community & neighborhood
Location
- Region: Grand Junction
- Subdivision: Rainbow Ranch
HOA & financial
HOA
- Has HOA: No
- Services included: None
Price history
| Date | Event | Price |
|---|---|---|
| 10/30/2025 | Sold | $524,000-4.7%$155/sqft |
Source: GJARA #20244507 Report a problem | ||
| 10/7/2025 | Pending sale | $550,000$162/sqft |
Source: GJARA #20244507 Report a problem | ||
| 9/24/2025 | Listed for sale | $550,000$162/sqft |
Source: GJARA #20244507 Report a problem | ||
| 8/30/2025 | Pending sale | $550,000$162/sqft |
Source: GJARA #20244507 Report a problem | ||
| 8/16/2025 | Listed for sale | $550,000+4.8%$162/sqft |
Source: GJARA #20244507 Report a problem | ||
Public tax history
| Year | Property taxes | Tax assessment |
|---|---|---|
| 2025 | $2,021 +31.4% | $33,430 +4% |
| 2024 | $1,537 +33% | $32,150 -3.6% |
| 2023 | $1,156 -3.3% | $33,350 +44.6% |
Find assessor info on the county website
Neighborhood: 81507
Nearby schools
GreatSchools rating
- 8/10Broadway Elementary SchoolGrades: PK-5Distance: 1.1 mi
- 7/10Redlands Middle SchoolGrades: 6-8Distance: 0.6 mi
- 7/10Fruita Monument High SchoolGrades: 10-12Distance: 5.3 mi
Schools provided by the listing agent
- Elementary: Broadway
- Middle: Fruita
- High: Fruita Monument
Source: GJARA. This data may not be complete. We recommend contacting the local school district to confirm school assignments for this home.
Get pre-qualified for a loan
At Zillow Home Loans, we can pre-qualify you in as little as 5 minutes with no impact to your credit score.An equal housing lender. NMLS #10287.


