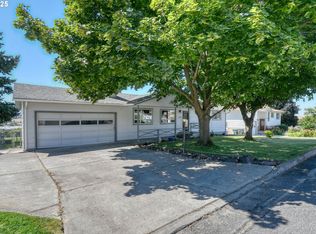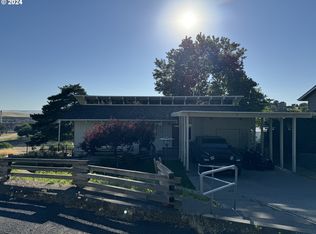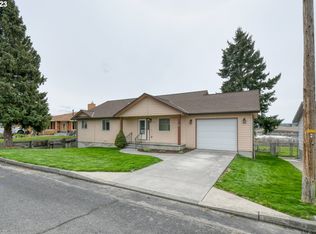Sold
$379,000
2126 NW Despain Ave, Pendleton, OR 97801
4beds
2,664sqft
Residential, Single Family Residence
Built in 1968
7,405.2 Square Feet Lot
$400,500 Zestimate®
$142/sqft
$2,369 Estimated rent
Home value
$400,500
$380,000 - $421,000
$2,369/mo
Zestimate® history
Loading...
Owner options
Explore your selling options
What's special
Custom in College View! Come see this meticulously maintained, 4 bedroom, 3 bath home, weighing in at 2,600+ sq ft and is perfectly placed on a professionally landscaped corner lot. Appreciate the freshly painted exterior with the pearly glow of Alabaster White known for its soft creamy undertones, accented with muted-olive trims. The main level brings a spacious living room featuring a picture window capturing sweeping views of green grassy fields, cityscapes, and the beloved Blue Mountains. Moving to the den we find a carved inlay gas fireplace, which opens to the dining area with luxury vinyl plank flooring, and a warm decor kitchen with solid wood cabinetry, granite countertops, and sparkling white appliances. Down the hall we discover a stylish guest bath with stone counters - adorned by elegant fixtures, a guest bedroom and primary bedroom with updated ensuite bath. The impressive office/laundry room is custom outfitted with an abundance of high quality, built-in cabinets. Downstairs you have a walkout basement with 2 bedrooms, a bath with a luxurious tiled shower, and a spectacular-oversized family room, complete with outlets/plumbing for refrigerator, wet bar and range. A fenced backyard encloses a BBQ deck overlooking an expansive concrete patio with beautiful scenic views. Special Home in a Special Setting! Call Today!
Zillow last checked: 8 hours ago
Listing updated: June 23, 2023 at 04:17am
Listed by:
Matthew Vogler 541-377-9470,
John J Howard & Associates
Bought with:
Adam Konruff, 201246438
MORE Realty
Source: RMLS (OR),MLS#: 23319117
Facts & features
Interior
Bedrooms & bathrooms
- Bedrooms: 4
- Bathrooms: 3
- Full bathrooms: 3
- Main level bathrooms: 2
Primary bedroom
- Level: Main
Heating
- Forced Air
Cooling
- Central Air
Appliances
- Included: Dishwasher, Free-Standing Range, Free-Standing Refrigerator
- Laundry: Laundry Room
Features
- Flooring: Laminate, Wall to Wall Carpet
- Number of fireplaces: 1
- Fireplace features: Gas
Interior area
- Total structure area: 2,664
- Total interior livable area: 2,664 sqft
Property
Parking
- Total spaces: 1
- Parking features: Off Street, Attached
- Attached garage spaces: 1
Features
- Stories: 2
- Patio & porch: Deck, Patio
- Fencing: Fenced
- Has view: Yes
- View description: City, Mountain(s), Trees/Woods
Lot
- Size: 7,405 sqft
- Features: Sprinkler, SqFt 7000 to 9999
Details
- Parcel number: 106460
- Zoning: R
Construction
Type & style
- Home type: SingleFamily
- Architectural style: Custom Style
- Property subtype: Residential, Single Family Residence
Condition
- Resale
- New construction: No
- Year built: 1968
Utilities & green energy
- Gas: Gas
- Sewer: Public Sewer
- Water: Public
Community & neighborhood
Location
- Region: Pendleton
Other
Other facts
- Listing terms: Cash,Conventional,FHA,VA Loan
- Road surface type: Paved
Price history
| Date | Event | Price |
|---|---|---|
| 6/21/2023 | Sold | $379,000$142/sqft |
Source: | ||
| 6/1/2023 | Pending sale | $379,000$142/sqft |
Source: | ||
| 5/21/2023 | Listed for sale | $379,000+298.1%$142/sqft |
Source: | ||
| 3/17/1993 | Sold | $95,200$36/sqft |
Source: Agent Provided | ||
Public tax history
| Year | Property taxes | Tax assessment |
|---|---|---|
| 2024 | $4,743 +5.4% | $256,090 +6.1% |
| 2022 | $4,501 +2.5% | $241,401 +3% |
| 2021 | $4,392 +3.5% | $234,370 +3% |
Find assessor info on the county website
Neighborhood: 97801
Nearby schools
GreatSchools rating
- NAPendleton Early Learning CenterGrades: PK-KDistance: 0.8 mi
- 5/10Sunridge Middle SchoolGrades: 6-8Distance: 1.9 mi
- 5/10Pendleton High SchoolGrades: 9-12Distance: 0.2 mi
Schools provided by the listing agent
- Middle: Sunridge
- High: Pendleton
Source: RMLS (OR). This data may not be complete. We recommend contacting the local school district to confirm school assignments for this home.

Get pre-qualified for a loan
At Zillow Home Loans, we can pre-qualify you in as little as 5 minutes with no impact to your credit score.An equal housing lender. NMLS #10287.


