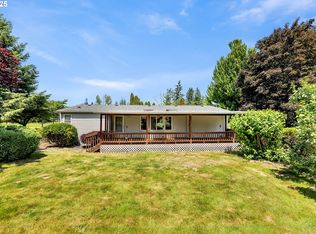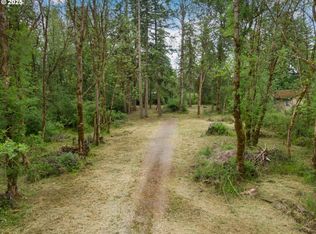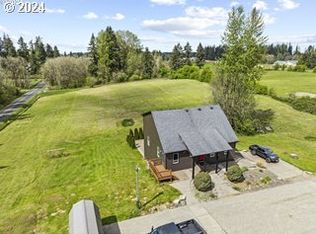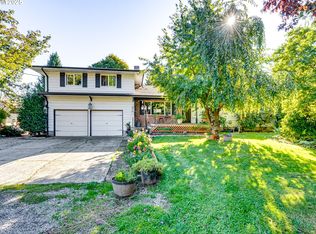Sold
Listed by:
Tesha Perry,
Keller Williams-Premier Prtnrs,
Burton Walters,
Keller Williams-Premier Prtnrs
Bought with: ZNonMember-Office-MLS
$975,000
2126 NE 194th Street, Ridgefield, WA 98642
4beds
3,258sqft
Single Family Residence
Built in 1991
2.47 Acres Lot
$963,200 Zestimate®
$299/sqft
$3,653 Estimated rent
Home value
$963,200
$905,000 - $1.02M
$3,653/mo
Zestimate® history
Loading...
Owner options
Explore your selling options
What's special
Tucked in the heart of Ridgefield, this home offers privacy, a pond view with wildlife, and a park-like setting. Enjoy an established garden, fruit trees, and a new deck perfect for outdoor living. Inside, fresh paint and new carpet upstairs give a bright, updated feel. The vaulted loft adds flexible space for a second living area, office, or guest room. There's potential for a studio apartment with a private entrance at the back of the garage—framework already started. Tall ceilings and natural light enhance the open layout. The oversized garage offers space for storage, hobbies, or a workshop. Located in a quiet community with quick access to I-5 and the Ridgefield School District, near a new school. Buyer to verify all information.
Zillow last checked: 8 hours ago
Listing updated: June 30, 2025 at 04:04am
Listed by:
Tesha Perry,
Keller Williams-Premier Prtnrs,
Burton Walters,
Keller Williams-Premier Prtnrs
Bought with:
Non Member ZDefault
ZNonMember-Office-MLS
Source: NWMLS,MLS#: 2342609
Facts & features
Interior
Bedrooms & bathrooms
- Bedrooms: 4
- Bathrooms: 2
- Full bathrooms: 2
- Main level bathrooms: 1
- Main level bedrooms: 2
Bedroom
- Level: Main
Bedroom
- Level: Main
Bathroom full
- Level: Main
Kitchen with eating space
- Level: Main
Living room
- Level: Main
Utility room
- Level: Main
Heating
- Heat Pump, Electric
Cooling
- Central Air
Appliances
- Included: Dishwasher(s), Microwave(s), Refrigerator(s), Stove(s)/Range(s)
Features
- Ceiling Fan(s), Dining Room, Loft
- Flooring: Laminate, Carpet
- Basement: None
- Has fireplace: No
Interior area
- Total structure area: 3,258
- Total interior livable area: 3,258 sqft
Property
Parking
- Total spaces: 2
- Parking features: Driveway, Attached Garage, RV Parking
- Attached garage spaces: 2
Features
- Levels: Two
- Stories: 2
- Patio & porch: Ceiling Fan(s), Dining Room, Laminate, Loft
- Has view: Yes
Lot
- Size: 2.47 Acres
- Features: Dead End Street, Deck, RV Parking
- Topography: Level
Details
- Parcel number: 181311000
- Zoning: R-5
- Zoning description: Jurisdiction: County
- Special conditions: Standard
Construction
Type & style
- Home type: SingleFamily
- Architectural style: A-Frame
- Property subtype: Single Family Residence
Materials
- Wood Siding
- Foundation: Poured Concrete
- Roof: Composition
Condition
- Good
- Year built: 1991
- Major remodel year: 1991
Utilities & green energy
- Electric: Company: Clark Public Utilities
- Sewer: Septic Tank
- Water: Individual Well, Company: Clark Public Utitlities
Community & neighborhood
Location
- Region: Ridgefield
- Subdivision: Duluth
Other
Other facts
- Listing terms: Conventional,FHA,USDA Loan,VA Loan
- Cumulative days on market: 6 days
Price history
| Date | Event | Price |
|---|---|---|
| 5/30/2025 | Sold | $975,000-1.5%$299/sqft |
Source: | ||
| 4/28/2025 | Pending sale | $990,000$304/sqft |
Source: | ||
| 4/23/2025 | Listed for sale | $990,000+98%$304/sqft |
Source: | ||
| 3/24/2021 | Listing removed | -- |
Source: Owner Report a problem | ||
| 11/6/2007 | Listing removed | $500,000$153/sqft |
Source: Owner Report a problem | ||
Public tax history
| Year | Property taxes | Tax assessment |
|---|---|---|
| 2024 | $6,461 +4.4% | $683,934 -2.4% |
| 2023 | $6,187 +1.5% | $700,460 +1.6% |
| 2022 | $6,098 +7.9% | $689,582 +11.5% |
Find assessor info on the county website
Neighborhood: 98642
Nearby schools
GreatSchools rating
- 6/10South Ridge Elementary SchoolGrades: K-4Distance: 1.2 mi
- 6/10View Ridge Middle SchoolGrades: 7-8Distance: 3.5 mi
- 7/10Ridgefield High SchoolGrades: 9-12Distance: 3.9 mi
Schools provided by the listing agent
- Elementary: South Ridge Elem
- Middle: View Ridge Mid
- High: Ridgefield High
Source: NWMLS. This data may not be complete. We recommend contacting the local school district to confirm school assignments for this home.
Get a cash offer in 3 minutes
Find out how much your home could sell for in as little as 3 minutes with a no-obligation cash offer.
Estimated market value$963,200
Get a cash offer in 3 minutes
Find out how much your home could sell for in as little as 3 minutes with a no-obligation cash offer.
Estimated market value
$963,200



