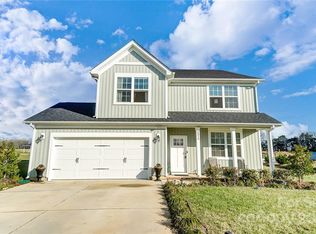Closed
$470,000
2126 Mills Harris Rd, Wingate, NC 28174
4beds
2,320sqft
Single Family Residence
Built in 2019
1.8 Acres Lot
$483,000 Zestimate®
$203/sqft
$2,350 Estimated rent
Home value
$483,000
$449,000 - $522,000
$2,350/mo
Zestimate® history
Loading...
Owner options
Explore your selling options
What's special
Welcome to country living at its finest with this stunning white Board & Batten home situated on 1.83 acres of picturesque land! Rustic elegance greets you as you drive up to find architectural shingles, black gutters, shutters, & garage door. Step inside to find a modern but cozy aesthetic with LVP flooring throughout the first floor, & an open concept kitchen with granite counters, stainless steel appliances, & a breakfast bar - perfect for preparing meals while entertaining guests in the spacious family room with a stunning gas fireplace. As you make your way upstairs, you'll discover a luxurious primary bedroom & bath featuring granite counters & an oversized step-in shower - the perfect spot to unwind after a long day. Three additional bedrooms with large closets are perfect for accommodating family or overnight guests, while the conveniently located laundry room adds an extra level of efficiency. The rear patio completes the home & makes enjoying quiet country nights easy!
Zillow last checked: 8 hours ago
Listing updated: February 18, 2025 at 08:21am
Listing Provided by:
Brian Belcher brian@thebelchergroup.com,
RE/MAX Executive
Bought with:
Joshua Bobo
EXP Realty LLC
Source: Canopy MLS as distributed by MLS GRID,MLS#: 4174567
Facts & features
Interior
Bedrooms & bathrooms
- Bedrooms: 4
- Bathrooms: 3
- Full bathrooms: 2
- 1/2 bathrooms: 1
Primary bedroom
- Level: Upper
Primary bedroom
- Level: Upper
Bedroom s
- Level: Upper
Bedroom s
- Level: Upper
Bathroom half
- Level: Main
Bathroom full
- Level: Upper
Bathroom half
- Level: Main
Bathroom full
- Level: Upper
Breakfast
- Level: Main
Breakfast
- Level: Main
Great room
- Level: Main
Great room
- Level: Main
Kitchen
- Level: Main
Kitchen
- Level: Main
Laundry
- Level: Upper
Laundry
- Level: Upper
Living room
- Level: Main
Living room
- Level: Main
Heating
- Electric, Forced Air
Cooling
- Ceiling Fan(s), Central Air
Appliances
- Included: Dishwasher, Electric Oven, Electric Range, Electric Water Heater, Microwave, Plumbed For Ice Maker
- Laundry: Laundry Room, Upper Level
Features
- Breakfast Bar, Open Floorplan, Walk-In Closet(s)
- Flooring: Vinyl
- Has basement: No
- Attic: Pull Down Stairs
- Fireplace features: Gas Log, Great Room
Interior area
- Total structure area: 2,320
- Total interior livable area: 2,320 sqft
- Finished area above ground: 2,320
- Finished area below ground: 0
Property
Parking
- Total spaces: 2
- Parking features: Attached Garage, Garage Faces Front, Garage on Main Level
- Attached garage spaces: 2
- Details: Gravel driveway, concrete pad and attached 2 car garage.
Features
- Levels: Two
- Stories: 2
- Patio & porch: Covered, Front Porch
Lot
- Size: 1.80 Acres
- Dimensions: 116 x 276 x 396 x 112 x 312 x 334
- Features: Corner Lot
Details
- Parcel number: 02199005M
- Zoning: R
- Special conditions: Standard
Construction
Type & style
- Home type: SingleFamily
- Property subtype: Single Family Residence
Materials
- Vinyl
- Foundation: Slab
- Roof: Shingle
Condition
- New construction: No
- Year built: 2019
Utilities & green energy
- Sewer: Septic Installed
- Water: Well
Community & neighborhood
Location
- Region: Wingate
- Subdivision: None
Other
Other facts
- Listing terms: Cash,Conventional,FHA,VA Loan
- Road surface type: Gravel, Paved
Price history
| Date | Event | Price |
|---|---|---|
| 2/18/2025 | Sold | $470,000-1.1%$203/sqft |
Source: | ||
| 11/30/2024 | Price change | $475,000-1%$205/sqft |
Source: | ||
| 11/6/2024 | Price change | $479,900-1%$207/sqft |
Source: | ||
| 9/30/2024 | Price change | $484,900-1%$209/sqft |
Source: | ||
| 9/14/2024 | Price change | $489,900-2%$211/sqft |
Source: | ||
Public tax history
| Year | Property taxes | Tax assessment |
|---|---|---|
| 2025 | $2,350 +17.2% | $464,800 +49.9% |
| 2024 | $2,005 +3.3% | $310,000 |
| 2023 | $1,942 | $310,000 |
Find assessor info on the county website
Neighborhood: 28174
Nearby schools
GreatSchools rating
- 8/10Marshville Elementary SchoolGrades: PK-5Distance: 4.2 mi
- 6/10East Union Middle SchoolGrades: 6-8Distance: 4.2 mi
- 4/10Forest Hills High SchoolGrades: 9-12Distance: 4.2 mi
Schools provided by the listing agent
- Elementary: Wingate
- Middle: East Union
- High: Forest Hills
Source: Canopy MLS as distributed by MLS GRID. This data may not be complete. We recommend contacting the local school district to confirm school assignments for this home.
Get a cash offer in 3 minutes
Find out how much your home could sell for in as little as 3 minutes with a no-obligation cash offer.
Estimated market value$483,000
Get a cash offer in 3 minutes
Find out how much your home could sell for in as little as 3 minutes with a no-obligation cash offer.
Estimated market value
$483,000
