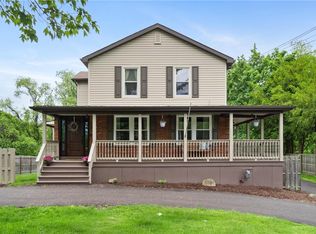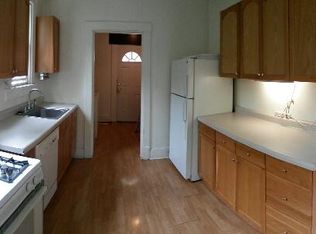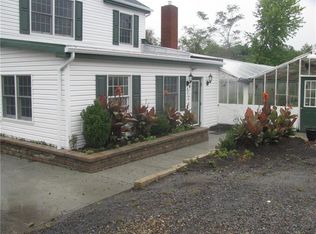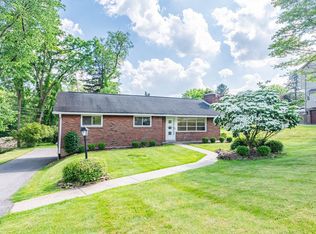Sold for $363,000
$363,000
2126 Middle Rd, Glenshaw, PA 15116
3beds
--sqft
Single Family Residence
Built in 1987
1.18 Acres Lot
$405,600 Zestimate®
$--/sqft
$2,673 Estimated rent
Home value
$405,600
$385,000 - $430,000
$2,673/mo
Zestimate® history
Loading...
Owner options
Explore your selling options
What's special
Welcome home to 2126 Middle Rd. First time being offered! Built and maintained by the Original owners. Prime Location situated on an acre + in Fox Chapel SD, minutes to all major roadways, schools, shops, parks and much more! This 3 bedroom 2 & 1/2 bath home has all you need. A spacious floor plan offering Formal Living and Dining rooms, gourmet eat-in kitchen with granite counter tops and fully equipped with SS appliances. Large Family Room with feature masonry gas FP and slider access to deck area. On the 2nd floor you will find 3 bedrooms and 2 full baths. The spacious master bedroom has ample closets space, full bath w/skylight. The sizable additional bedrooms also complete with lots of closet space. The finished walkout lower level has plenty of flex space for entertaining, storage, home office or gym. Private grounds, in-ground swimming pool (maintained by alpine) jacuzzi, gazebo, extra parking, washer/drying included. Sellers are in transition and still cleaning up and out.
Zillow last checked: 8 hours ago
Listing updated: September 12, 2023 at 08:43am
Listed by:
Jason Rakers 724-933-6300,
RE/MAX SELECT REALTY
Bought with:
Susan Vogel
HOWARD HANNA REAL ESTATE SERVICES
Source: WPMLS,MLS#: 1614774 Originating MLS: West Penn Multi-List
Originating MLS: West Penn Multi-List
Facts & features
Interior
Bedrooms & bathrooms
- Bedrooms: 3
- Bathrooms: 3
- Full bathrooms: 2
- 1/2 bathrooms: 1
Primary bedroom
- Level: Upper
- Dimensions: 14x13
Bedroom 2
- Level: Upper
- Dimensions: 14x11
Bedroom 3
- Level: Upper
- Dimensions: 13x11
Dining room
- Level: Main
- Dimensions: 11x11
Entry foyer
- Level: Main
- Dimensions: 10x6
Family room
- Level: Main
- Dimensions: 18x12
Game room
- Level: Lower
- Dimensions: 24x13
Kitchen
- Level: Main
- Dimensions: 16x11
Living room
- Level: Main
- Dimensions: 17x12
Heating
- Forced Air, Gas
Cooling
- Central Air
Appliances
- Included: Some Gas Appliances, Dryer, Dishwasher, Microwave, Refrigerator, Stove, Washer
Features
- Kitchen Island, Pantry
- Flooring: Carpet, Ceramic Tile, Hardwood
- Windows: Multi Pane
- Basement: Finished,Walk-Out Access
- Number of fireplaces: 1
- Fireplace features: Gas
Property
Parking
- Total spaces: 2
- Parking features: Built In, Garage Door Opener
- Has attached garage: Yes
Features
- Levels: Two
- Stories: 2
- Pool features: Pool
Lot
- Size: 1.18 Acres
- Dimensions: 1.175
Details
- Parcel number: 0522D00085000000
Construction
Type & style
- Home type: SingleFamily
- Architectural style: Colonial,Two Story
- Property subtype: Single Family Residence
Materials
- Brick
- Roof: Asphalt
Condition
- Resale
- Year built: 1987
Utilities & green energy
- Sewer: Public Sewer
- Water: Public
Community & neighborhood
Security
- Security features: Security System
Location
- Region: Glenshaw
Price history
| Date | Event | Price |
|---|---|---|
| 9/12/2023 | Sold | $363,000-3.2% |
Source: | ||
| 8/1/2023 | Contingent | $375,000 |
Source: | ||
| 8/1/2023 | Listed for sale | $375,000 |
Source: | ||
| 7/17/2023 | Listing removed | -- |
Source: | ||
| 7/15/2023 | Listed for sale | $375,000 |
Source: | ||
Public tax history
| Year | Property taxes | Tax assessment |
|---|---|---|
| 2025 | $5,625 +18.8% | $179,800 +9.9% |
| 2024 | $4,734 +587.4% | $163,600 +12.4% |
| 2023 | $689 | $145,600 |
Find assessor info on the county website
Neighborhood: 15116
Nearby schools
GreatSchools rating
- 8/10Fairview El SchoolGrades: K-5Distance: 1.8 mi
- 8/10Dorseyville Middle SchoolGrades: 6-8Distance: 3.3 mi
- 9/10Fox Chapel Area High SchoolGrades: 9-12Distance: 4 mi
Schools provided by the listing agent
- District: Fox Chapel Area
Source: WPMLS. This data may not be complete. We recommend contacting the local school district to confirm school assignments for this home.
Get pre-qualified for a loan
At Zillow Home Loans, we can pre-qualify you in as little as 5 minutes with no impact to your credit score.An equal housing lender. NMLS #10287.
Sell for more on Zillow
Get a Zillow Showcase℠ listing at no additional cost and you could sell for .
$405,600
2% more+$8,112
With Zillow Showcase(estimated)$413,712



