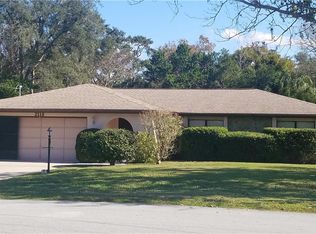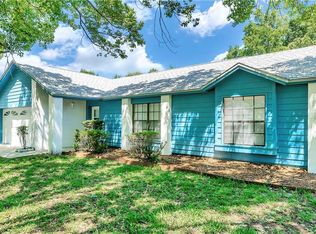Enjoy the Quiet country scenery, while living deep in this Spring Hill neighborhood off of Spring Hill Drive. This clean 1717 Square foot home with 3 bedrooms and 2 full baths has been with the original owner since it was built and maintained with New exterior Paint in 2015. The Roof has dimensional shingles that still look like new. The A/C blows cold and filters have been changed regularly. The backyard looks into trees and vegetation for your own home garden on this 10,000 square foot lot. The floor plan is an open split plan with vaulted ceilings and the 2nd and 3rd bedroom split off on the other side of the home next to the guest bath. The Laundry room is inside in the middle of the home as soon as you come in the garage and comes complete with a Top loading Stainless washing machine tub and a dryer. The kitchen has a glass top stove a stainless dishwasher and double door fridge. The kitchen window sink looks into the green view of the backyard trees. The Great room has sliders to head out back for grilling out on the rear patio or just enjoy the quiet sound of the wind blowing on the trees on your favorite patio chair with friends. The lot is wide enough so you don't feel like your on top of your neighbors when your outside, the satellite view speaks for itself. Make an appointment today to see this one, before it gets sold.
This property is off market, which means it's not currently listed for sale or rent on Zillow. This may be different from what's available on other websites or public sources.

