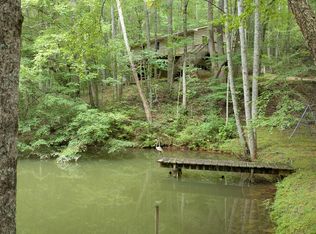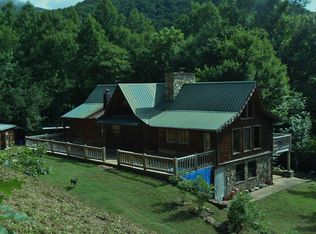Mountain Living at its Finest. From the Rock Pillar Entrance to the beautiful easy care landscaping, you'll quickly know "This Is The One"! Abundant Outdoor Living Space includes a Gazebo and Wrap Around Covered Porches to put your feet up and enjoy the Peace and Tranquility of this private setting. Well Maintained and Updated. New Heat Pump 2015, New Roof 2014. Main Level Bathroom was redone w/amazing Soaking Tub, Subway Tile Surround and Tile Floor. Fresh Interior Paint and Wainscotting in Living/Dining Areas. Gas Log Fireplace with newer Stack Stone. Big Master Bedroom - 18.2' X 13.8' w/Glass Doors to Porch & Private Balcony. Stain Glass Windows in Bath and Office add to the charm. Upper Level has a Full Bath, Bedroom and Additional Sewing/Craft Room that can be used for sleeping. Lower Level has large Utility Room, lots of open space w/some sheetrock walls if you'd like to finish for additional SF. Wait there's more! The Man Cave is a 17.11' X 13.1' Workshop w/2 windows, Overhead Lighting and Workbenches. Invite your family and friends for special times on the 39.6' X 12.11' Covered Porch. Move in ready.
This property is off market, which means it's not currently listed for sale or rent on Zillow. This may be different from what's available on other websites or public sources.


