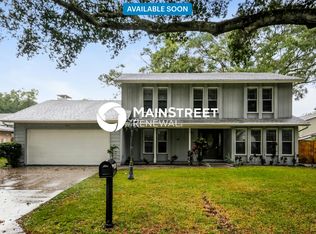Beautiful 3 bed/2.5 bath/ 1 car garage townhome nestled in the heart of Brandon. As you walk in, you are welcomed to an open floorplan, with the kitchen directly to your right. Tile throughout the 1st floor, the kitchen is open, with stainless steel appliances, granite countertops and plenty of cabinet space. The living area is open and bright with the natural lighting beaming through the sliding glass doors. Walk out to your large, covered patio and enjoy a cup of coffee with no neighbors in the back! A half bath downstairs for your convenience. As you make your way upstairs, you will find all 3 bedrooms. Carpet in the bedrooms and tile in wet areas. Primary bedroom is spacious, with an ensuite bath offering dual sinks, lots of counter space and walk in shower. Laundry is upstairs. Washer/Dryer included. The following 2 bedrooms are large and all the natural lighting. Park your car in your garage or use it an extra storage space! Conveniently located to 1-75 and I-4!! In addition to the advertised base rent, all residents are enrolled in the Resident Benefits Package (RBP) for $50.00/month which includes HVAC air filter delivery, credit building to help boost your credit score with timely rent payments, utility concierge service making utility connection a breeze during your move-in, and much more! More details upon application. Pet's welcome at owner's discretion, no aggressive breeds, 2 pets max. Occupied/Available 08/14/2025!!
Carpet
Ceramic Tile
Dogs Ok Large 61 100
Dogs Ok Medium 36 60
Dogs Ok Very Small Under 35lbs
Granite Counter
Hoa
Hoa Application Required
Home Warranty
Lawn Maintenance Included In Rent
Patio Covered
Pet Restrictions
Pets Allowed
House for rent
$2,200/mo
2126 Laceflower Dr, Brandon, FL 33510
3beds
1,444sqft
Price may not include required fees and charges.
Single family residence
Available Thu Aug 14 2025
Cats, dogs OK
Central air
In unit laundry
Garage parking
-- Heating
What's special
Granite countertopsEnsuite bathOpen floorplanNatural lightingLots of counter spaceLarge covered patioPlenty of cabinet space
- 16 days
- on Zillow |
- -- |
- -- |
Travel times
Looking to buy when your lease ends?
Consider a first-time homebuyer savings account designed to grow your down payment with up to a 6% match & 4.15% APY.
Facts & features
Interior
Bedrooms & bathrooms
- Bedrooms: 3
- Bathrooms: 3
- Full bathrooms: 2
- 1/2 bathrooms: 1
Cooling
- Central Air
Appliances
- Included: Dishwasher, Dryer, Microwave, Washer
- Laundry: In Unit
Interior area
- Total interior livable area: 1,444 sqft
Property
Parking
- Parking features: Garage
- Has garage: Yes
- Details: Contact manager
Features
- Exterior features: Stainless steel appliances
Details
- Parcel number: 202908B9R000000000100U
Construction
Type & style
- Home type: SingleFamily
- Property subtype: Single Family Residence
Condition
- Year built: 2021
Community & HOA
Location
- Region: Brandon
Financial & listing details
- Lease term: Contact For Details
Price history
| Date | Event | Price |
|---|---|---|
| 6/13/2025 | Listed for rent | $2,200+4.8%$2/sqft |
Source: Zillow Rentals | ||
| 6/23/2023 | Listing removed | -- |
Source: Zillow Rentals | ||
| 5/31/2023 | Price change | $2,100-4.5%$1/sqft |
Source: Zillow Rentals | ||
| 5/25/2023 | Listed for rent | $2,200+4.8%$2/sqft |
Source: Zillow Rentals | ||
| 1/26/2022 | Listing removed | -- |
Source: Zillow Rental Manager | ||
![[object Object]](https://photos.zillowstatic.com/fp/803206840e3595b94453fe533cd5b8ec-p_i.jpg)
