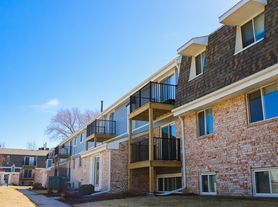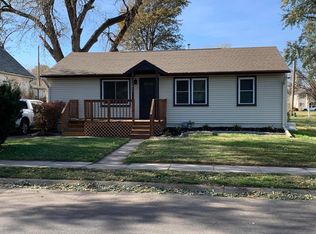Welcome home to this beautifully updated property offering modern comfort and convenience. Centrally located, you're just minutes from Bryan Hospital, the UNL Campus, and local public schools, making it an ideal spot for work, study, or family life. The home features a brand-new kitchen remodel with stainless steel appliances, updated cabinetry, and a spacious island perfect for cooking and entertaining. Recent upgrades include a new water heater, furnace, and A/C installed this year, ensuring comfort and efficiency. The bathroom features newly tiled walls around the bathtub, adding a clean, modern touch. Outside, enjoy a large, fenced backyard great for outdoor gatherings, pets, or play. This move-in-ready home combines style, comfort, and a prime central location.
Owner covers water, one trash can, lawn mowing, and snow removal for your convenience. Tenant is responsible for gas, electric, internet, and cable services.
A security deposit equal to one month's rent is due at lease signing. No smoking is allowed anywhere on the property. Up to one pet is permitted with applicable pet fees. Please note: when a pet is approved, tenant assumes responsibility for lawn mowing to coordinate proper yard cleanup.
House for rent
Accepts Zillow applications
$1,950/mo
2126 Kessler Cir, Lincoln, NE 68502
3beds
1,240sqft
Price may not include required fees and charges.
Single family residence
Available now
Dogs OK
Central air
In unit laundry
Attached garage parking
Forced air, heat pump
What's special
Large fenced backyardBrand-new kitchen remodelStainless steel appliancesUpdated cabinetryNewly tiled wallsSpacious island
- 21 days |
- -- |
- -- |
Travel times
Facts & features
Interior
Bedrooms & bathrooms
- Bedrooms: 3
- Bathrooms: 1
- Full bathrooms: 1
Heating
- Forced Air, Heat Pump
Cooling
- Central Air
Appliances
- Included: Dishwasher, Dryer, Freezer, Microwave, Oven, Refrigerator, Washer
- Laundry: In Unit
Features
- Flooring: Carpet, Hardwood
Interior area
- Total interior livable area: 1,240 sqft
Video & virtual tour
Property
Parking
- Parking features: Attached, Off Street
- Has attached garage: Yes
- Details: Contact manager
Features
- Exterior features: Bicycle storage, Cable not included in rent, Electricity not included in rent, Gas not included in rent, Heating system: Forced Air, Internet not included in rent
Details
- Parcel number: 0901407012000
Construction
Type & style
- Home type: SingleFamily
- Property subtype: Single Family Residence
Community & HOA
Location
- Region: Lincoln
Financial & listing details
- Lease term: 1 Year
Price history
| Date | Event | Price |
|---|---|---|
| 10/30/2025 | Listed for rent | $1,950$2/sqft |
Source: Zillow Rentals | ||
| 2/24/2025 | Sold | $210,000-2.3%$169/sqft |
Source: | ||
| 1/25/2025 | Pending sale | $215,000$173/sqft |
Source: | ||
| 1/18/2025 | Listed for sale | $215,000+52.5%$173/sqft |
Source: | ||
| 9/5/2019 | Sold | $141,000+0.8%$114/sqft |
Source: | ||

