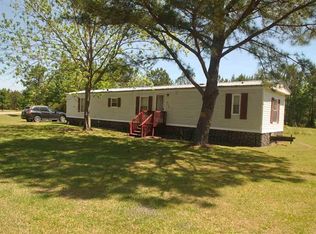Sold for $196,500 on 08/30/23
$196,500
2126 Jasmine Rd., Loris, SC 29569
3beds
1,792sqft
Manufactured Home, Single Family Residence
Built in 2002
2 Acres Lot
$226,200 Zestimate®
$110/sqft
$1,765 Estimated rent
Home value
$226,200
$208,000 - $244,000
$1,765/mo
Zestimate® history
Loading...
Owner options
Explore your selling options
What's special
This location is perfect to enjoy living in split 3 bedroom, 2 bath spacious home in tranquil surroundings of a 2-acre tree lined property, partially bordered by acres of undeveloped land. The open floor plan of the kitchen and dining area allows for large gatherings and entertaining. The sunken family room with wood-burning fireplace is perfect for relaxing at the end of the day. Master bedroom features en suite bathroom with shower and large garden tub. Carpet professionally cleaned. Outside you will find a large yard to make an oasis of your own. There is plenty room for parking. With no HOA, you are welcome to bring your boat or RV. Have you ever wanted to try your hand at gardening, now is your chance. You don’t want to miss out on this opportunity. The shed conveys to keep your golf cart or four-wheeler safe from the elements. Information is deemed reliable, but not guaranteed. Buyer is responsible for verification.
Zillow last checked: 8 hours ago
Listing updated: August 31, 2023 at 09:01am
Listed by:
Peg L Savino 443-623-3724,
HIGHGARDEN REAL ESTATE
Bought with:
Horonzy Group
BHHS Myrtle Beach Real Estate
Source: CCAR,MLS#: 2309314
Facts & features
Interior
Bedrooms & bathrooms
- Bedrooms: 3
- Bathrooms: 2
- Full bathrooms: 2
Primary bedroom
- Features: Ceiling Fan(s), Main Level Master, Walk-In Closet(s)
- Level: First
Primary bedroom
- Dimensions: 13'x15'
Bedroom 1
- Level: First
Bedroom 1
- Dimensions: 10'x15'
Bedroom 2
- Level: First
Bedroom 2
- Dimensions: 10'x15'
Bedroom 3
- Level: First
Bedroom 3
- Dimensions: 10'x15'
Primary bathroom
- Features: Dual Sinks, Garden Tub/Roman Tub, Tub Shower, Vanity
Dining room
- Features: Ceiling Fan(s), Separate/Formal Dining Room
Dining room
- Dimensions: 15'6x15'
Kitchen
- Features: Solid Surface Counters
Kitchen
- Dimensions: 14'8x14'4
Living room
- Features: Ceiling Fan(s), Fireplace, Sunken Living Room
Living room
- Dimensions: 14'8x15'8
Other
- Features: Bedroom on Main Level
Heating
- Central, Electric
Cooling
- Central Air
Appliances
- Included: Microwave, Range, Refrigerator
- Laundry: Washer Hookup
Features
- Bedroom on Main Level, Solid Surface Counters
- Flooring: Carpet, Vinyl
- Basement: Crawl Space
Interior area
- Total structure area: 1,792
- Total interior livable area: 1,792 sqft
Property
Parking
- Total spaces: 6
- Parking features: Driveway
- Has uncovered spaces: Yes
Features
- Levels: One
- Stories: 1
- Patio & porch: Rear Porch, Front Porch
- Exterior features: Sprinkler/Irrigation, Porch, Storage
Lot
- Size: 2 Acres
- Features: 1 or More Acres, Irregular Lot
Details
- Additional parcels included: ,
- Parcel number: 18801030010
- Zoning: Resident
- Special conditions: None
Construction
Type & style
- Home type: MobileManufactured
- Architectural style: Mobile Home
- Property subtype: Manufactured Home, Single Family Residence
Materials
- Foundation: Crawlspace
Condition
- Resale
- Year built: 2002
Details
- Builder model: NLDS6N
- Builder name: Redman
Utilities & green energy
- Sewer: Septic Tank
- Water: Private, Well
- Utilities for property: Cable Available, Electricity Available, Septic Available
Community & neighborhood
Community
- Community features: Golf Carts OK, Long Term Rental Allowed, Short Term Rental Allowed
Location
- Region: Loris
- Subdivision: Not within a Subdivision
HOA & financial
HOA
- Has HOA: No
- Amenities included: Owner Allowed Golf Cart, Owner Allowed Motorcycle, Pet Restrictions, Tenant Allowed Golf Cart, Tenant Allowed Motorcycle
Other
Other facts
- Body type: Double Wide
- Listing terms: Cash,Conventional
Price history
| Date | Event | Price |
|---|---|---|
| 8/30/2023 | Sold | $196,500-7.3%$110/sqft |
Source: | ||
| 7/26/2023 | Contingent | $212,000$118/sqft |
Source: | ||
| 7/9/2023 | Price change | $212,000-2.3%$118/sqft |
Source: | ||
| 6/28/2023 | Listed for sale | $217,000$121/sqft |
Source: | ||
| 5/25/2023 | Contingent | $217,000$121/sqft |
Source: | ||
Public tax history
| Year | Property taxes | Tax assessment |
|---|---|---|
| 2024 | $792 | $191,242 +121.4% |
| 2023 | -- | $86,365 |
| 2022 | $417 | $86,365 |
Find assessor info on the county website
Neighborhood: 29569
Nearby schools
GreatSchools rating
- 8/10Green Sea Floyds Elementary SchoolGrades: PK-5Distance: 6.9 mi
- 5/10Green Sea Floyds High SchoolGrades: 6-12Distance: 7.2 mi
Schools provided by the listing agent
- Elementary: Green Sea Floyds Elementary School
- Middle: GreenSea Floyds
- High: GreenSea Floyds High School
Source: CCAR. This data may not be complete. We recommend contacting the local school district to confirm school assignments for this home.
Sell for more on Zillow
Get a free Zillow Showcase℠ listing and you could sell for .
$226,200
2% more+ $4,524
With Zillow Showcase(estimated)
$230,724